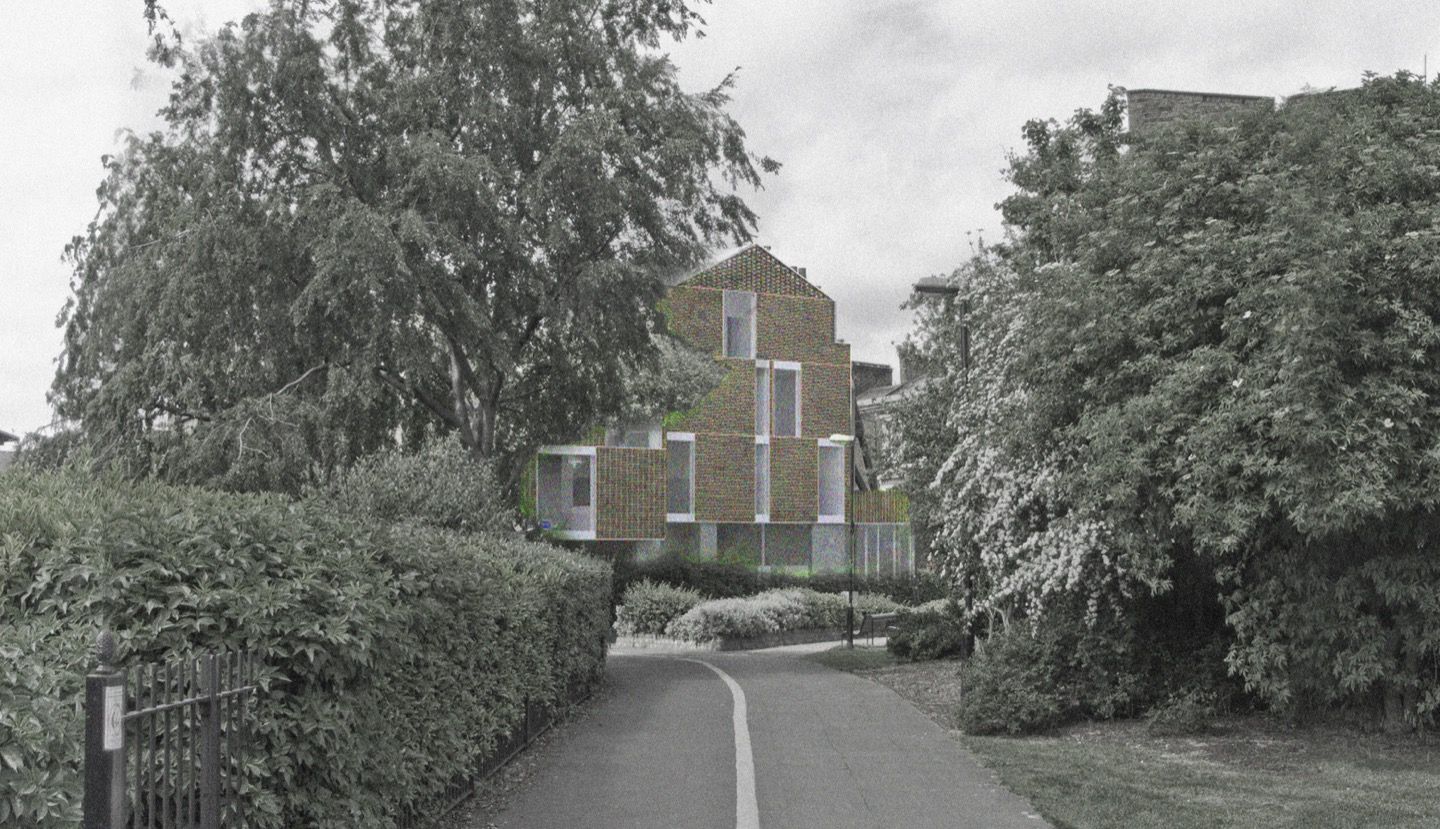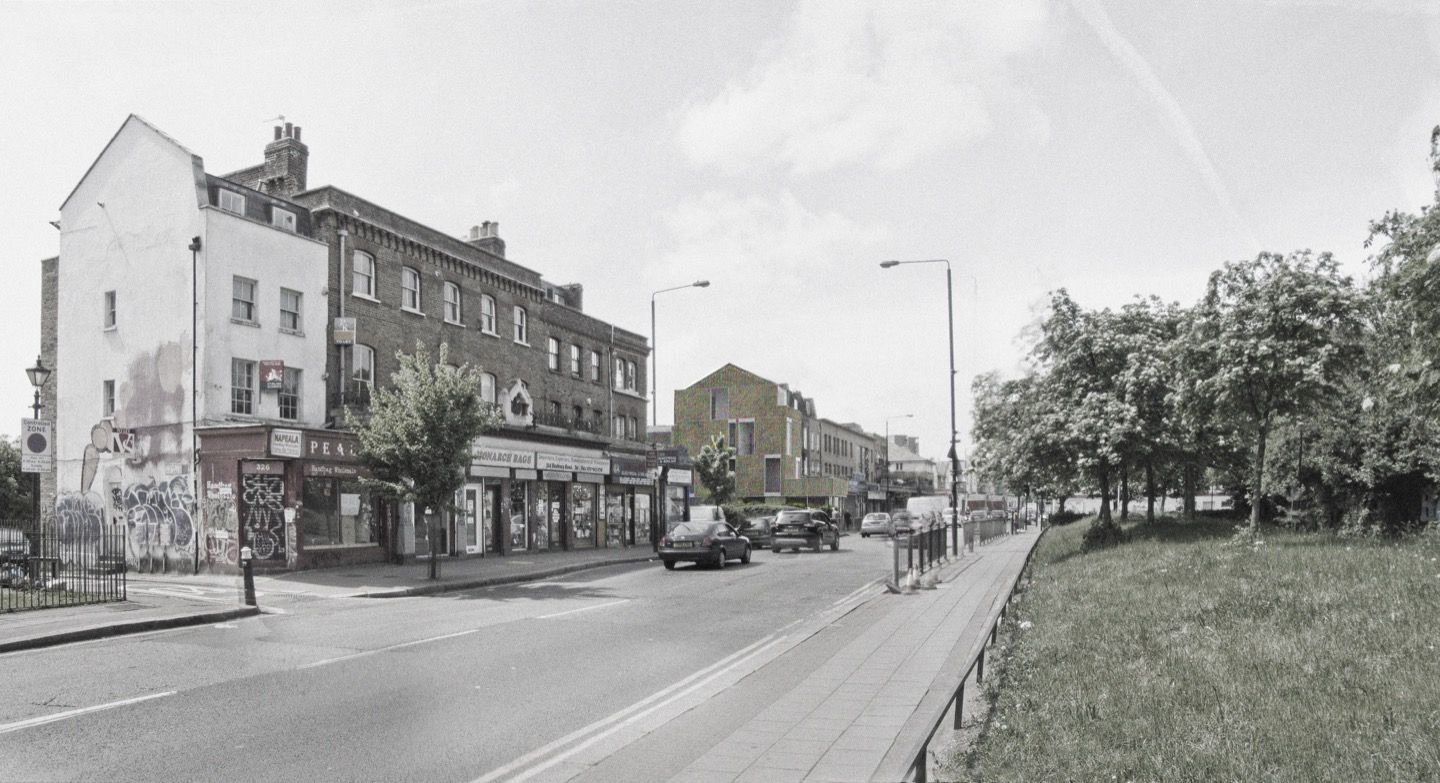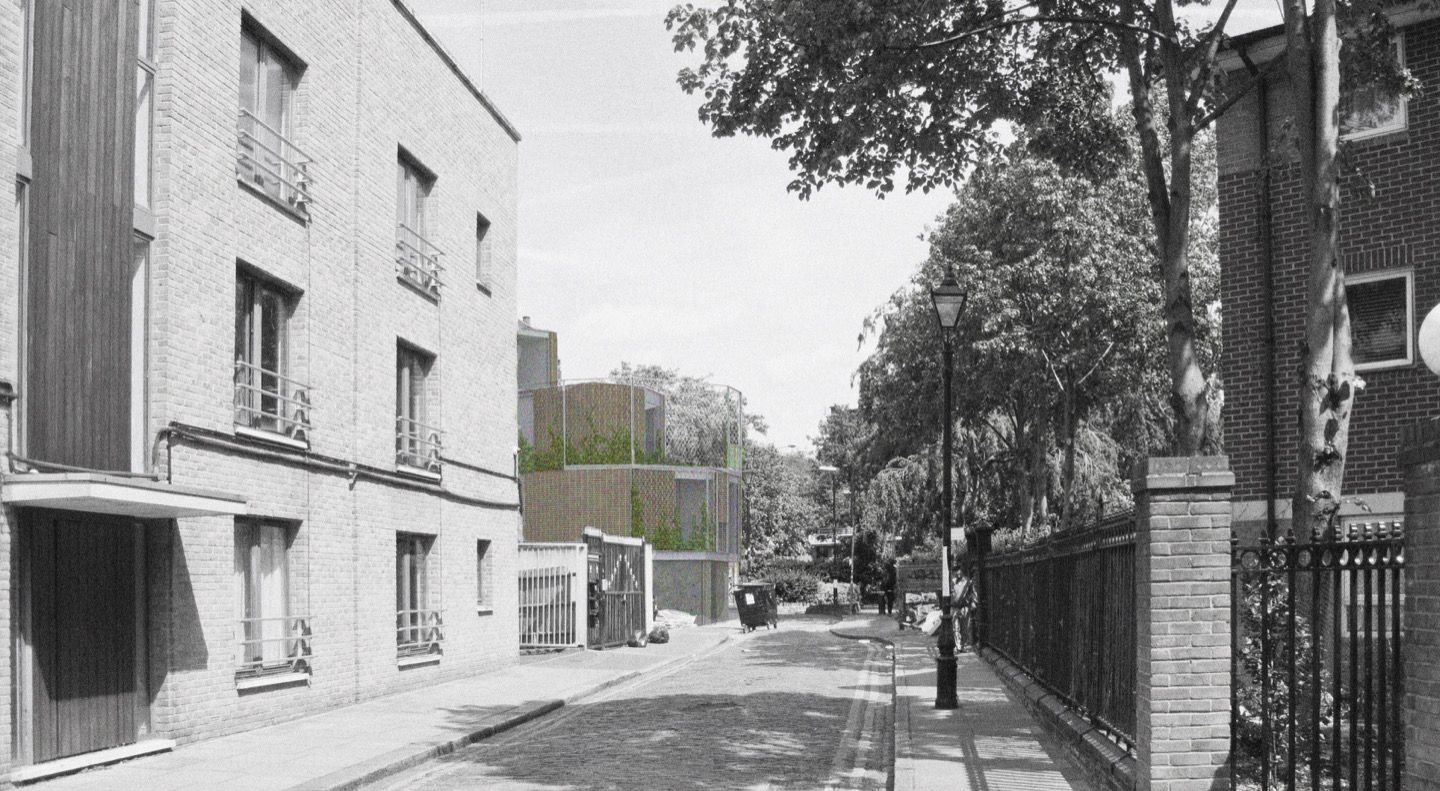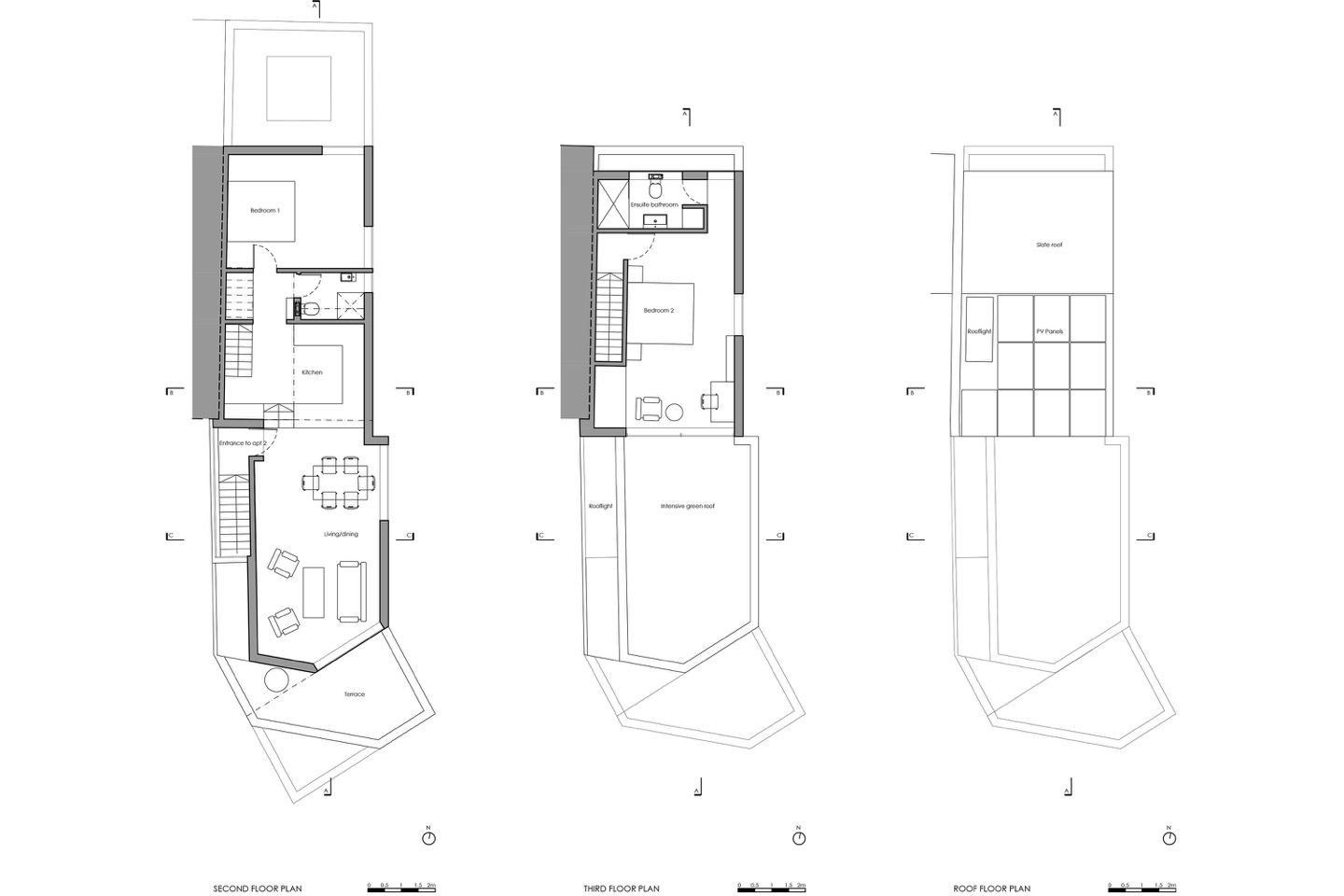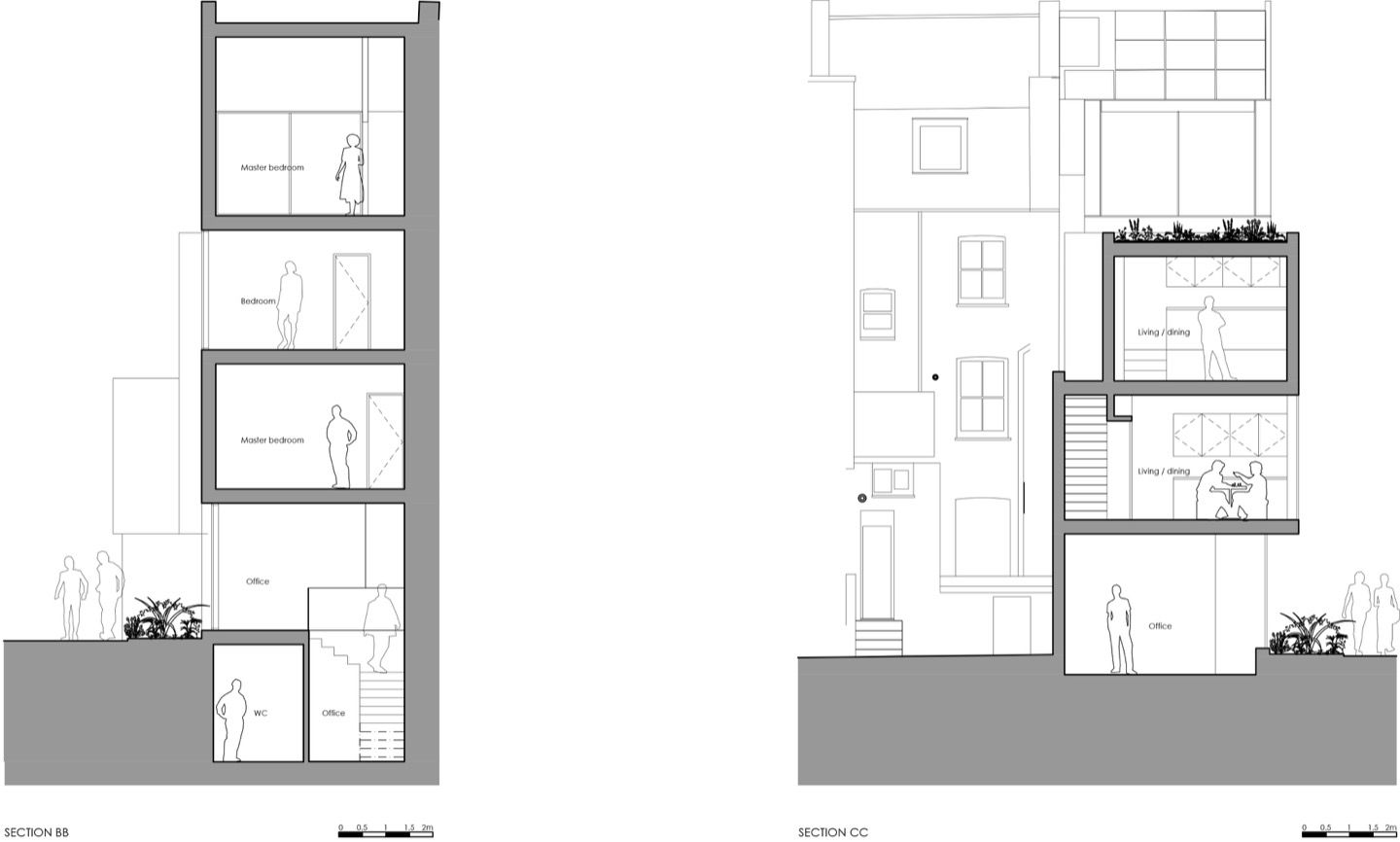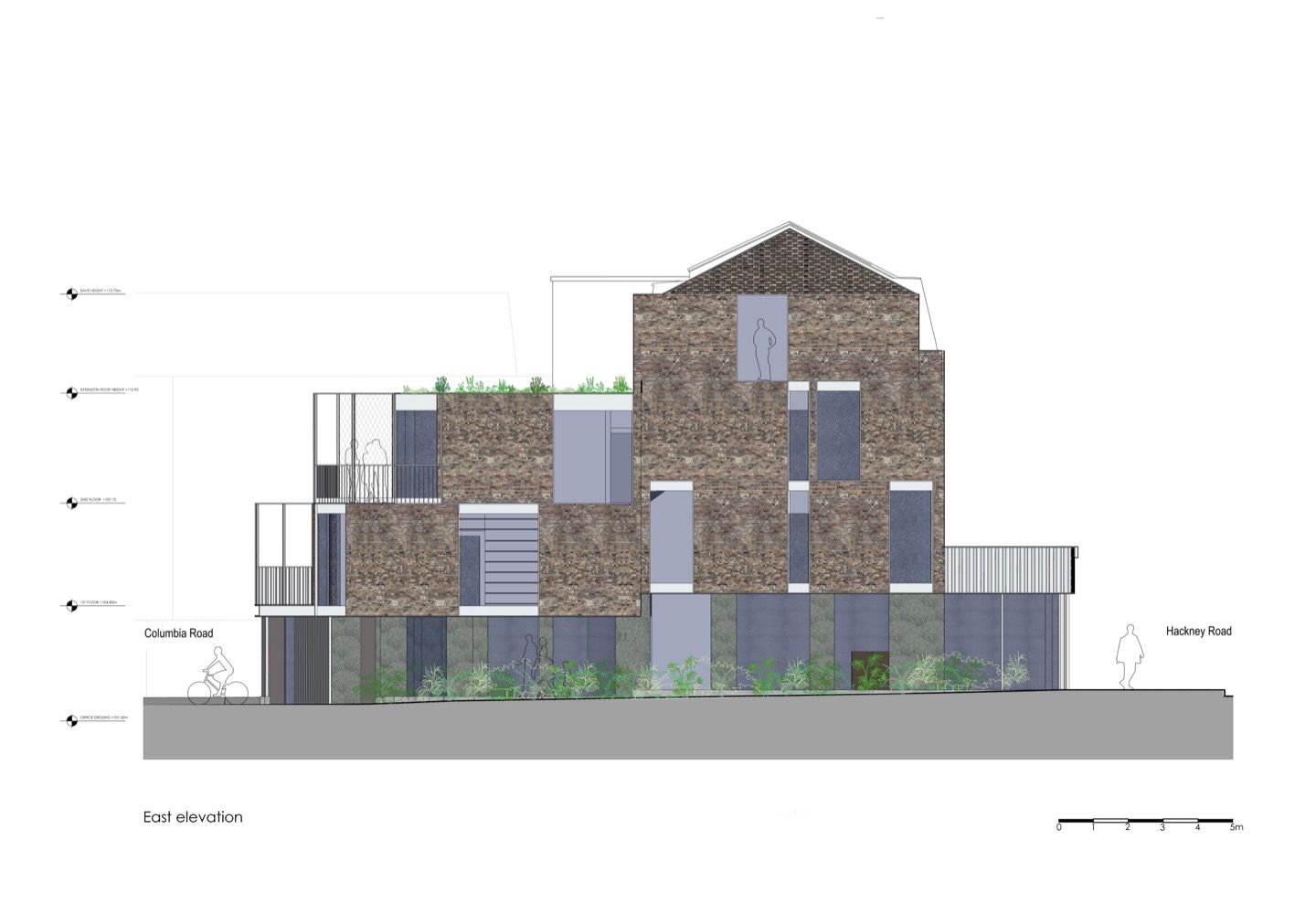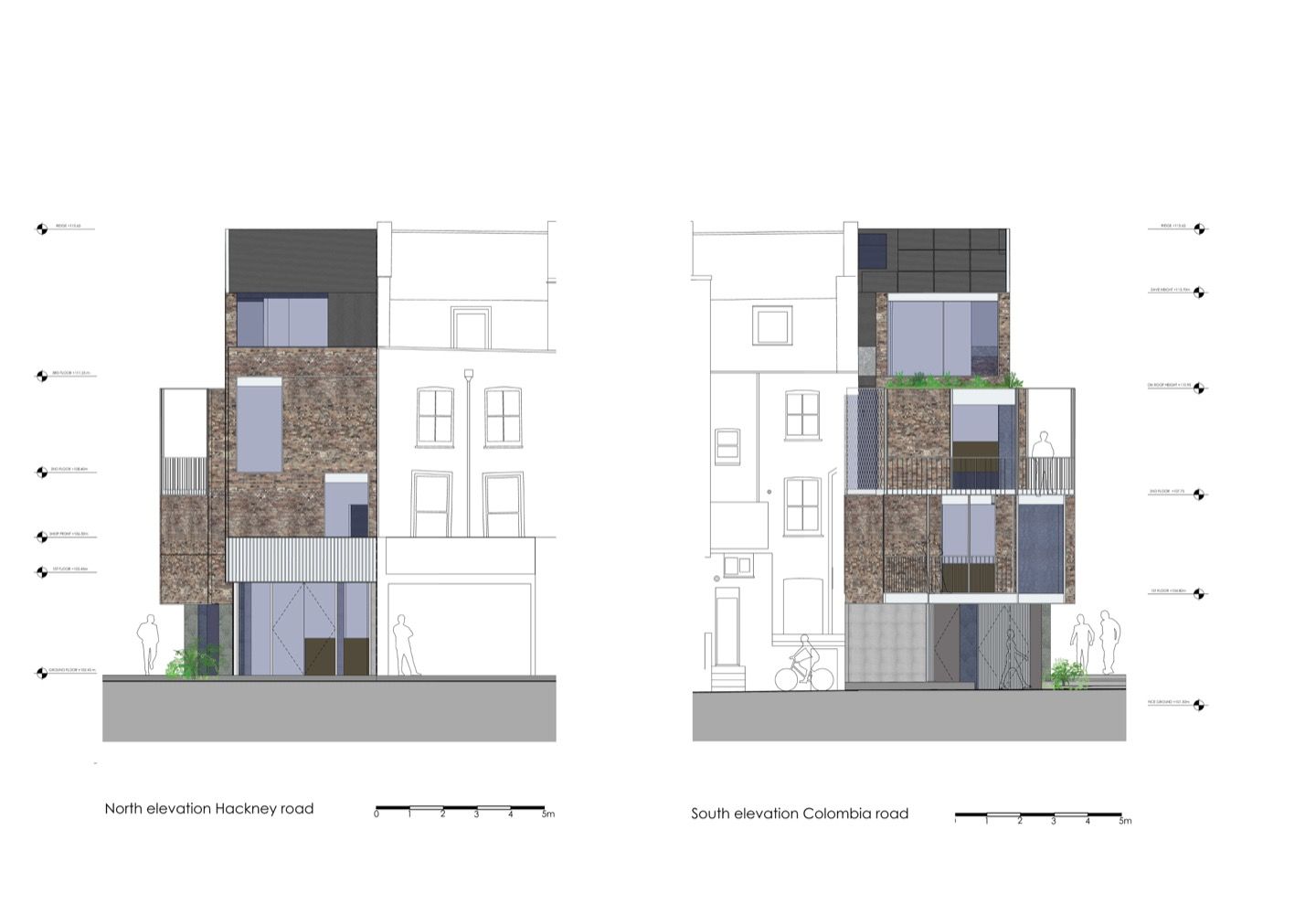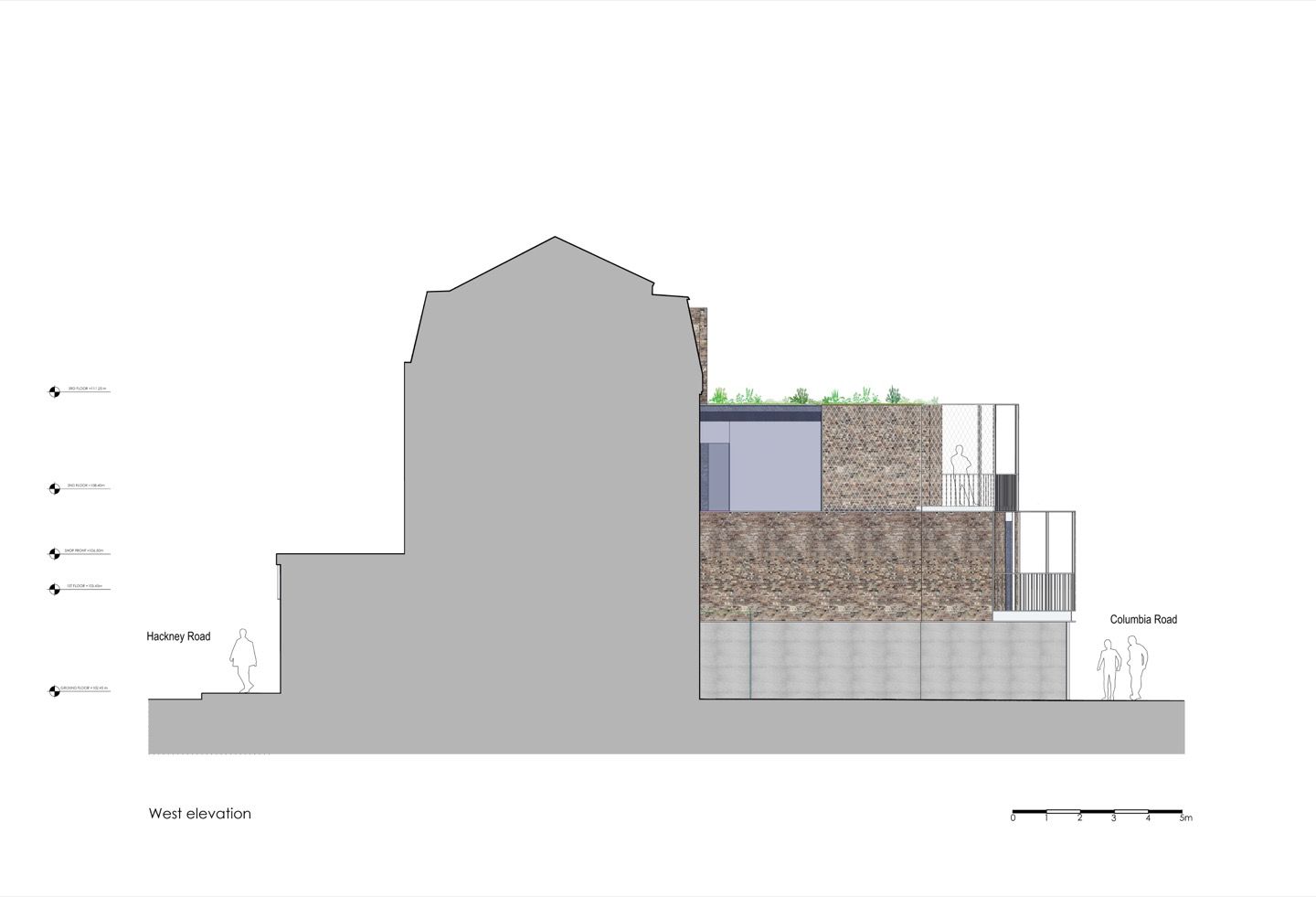
Hackney Road

A mixed use development on a prominent site at the junction of Hackney road and Columbia rd, opposite the Hackney city farm. The site is a feature on what is a busy pedestrian thoroughfare starting around Broadway market and continuing through Columbia rd to brick lane. The existing building was in a state of considerable disrepair and was deemed to be structurally unsound. The proposed designs replace the existing with something that echoes what was there but steps away from it in language and gesture. The ground floor is glazed and houses eating and working space – both programmes that will activate the small area of public space on the entry to Ion square gardens, which the site flanks. The upper storeys are more solid, enclosed in masonry walls recycled from the former building. The masonry is treated as a composition of panels interspersed with glazing. The gable end at the top is open brick coursing with space for nesting birds. Consideration was given to the plans and how they can benefit from the southerly aspect to the rear, and how each flat could enjoy south facing terraces. The proposals were granted planning permission by Tower Hamlets in November 2015

