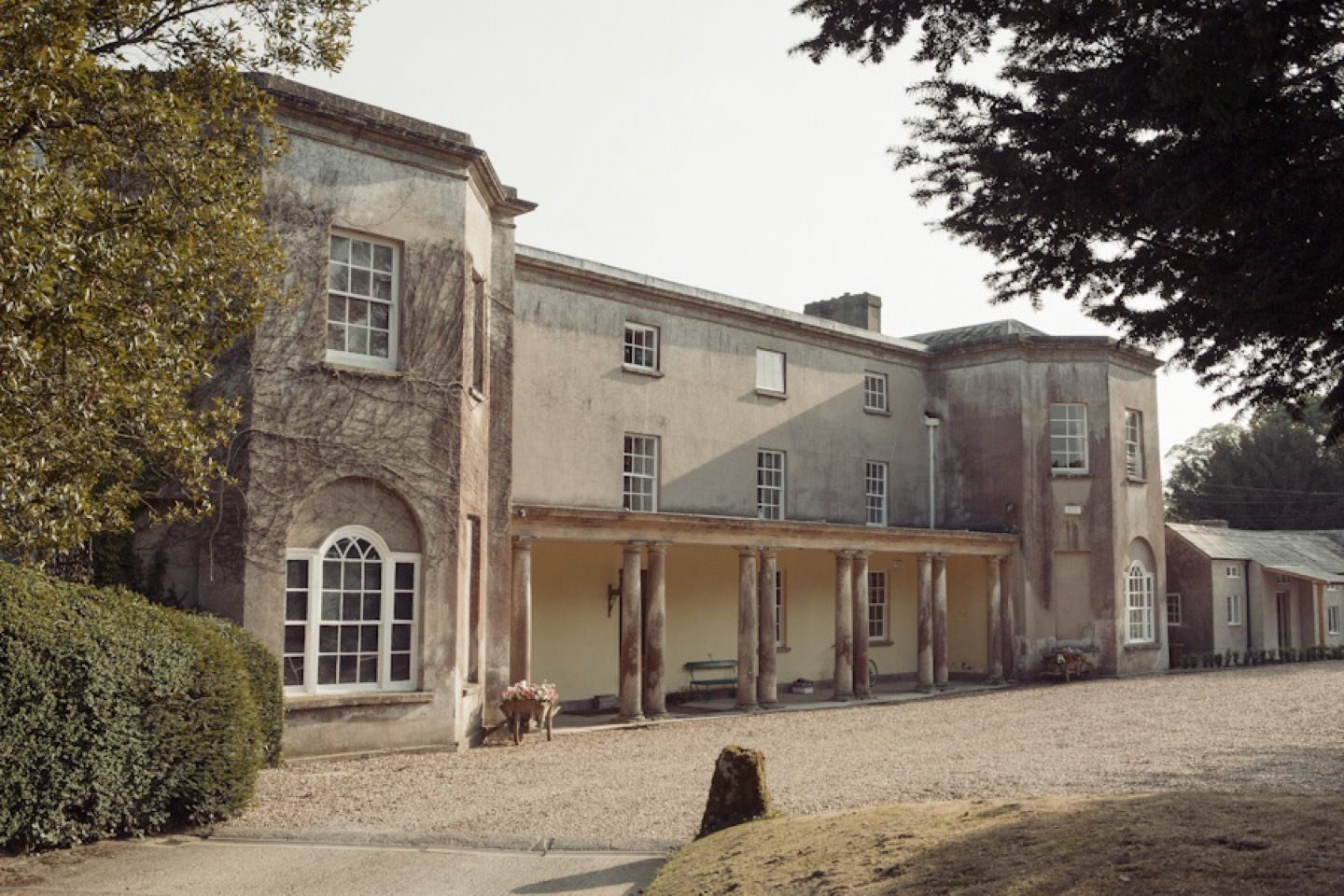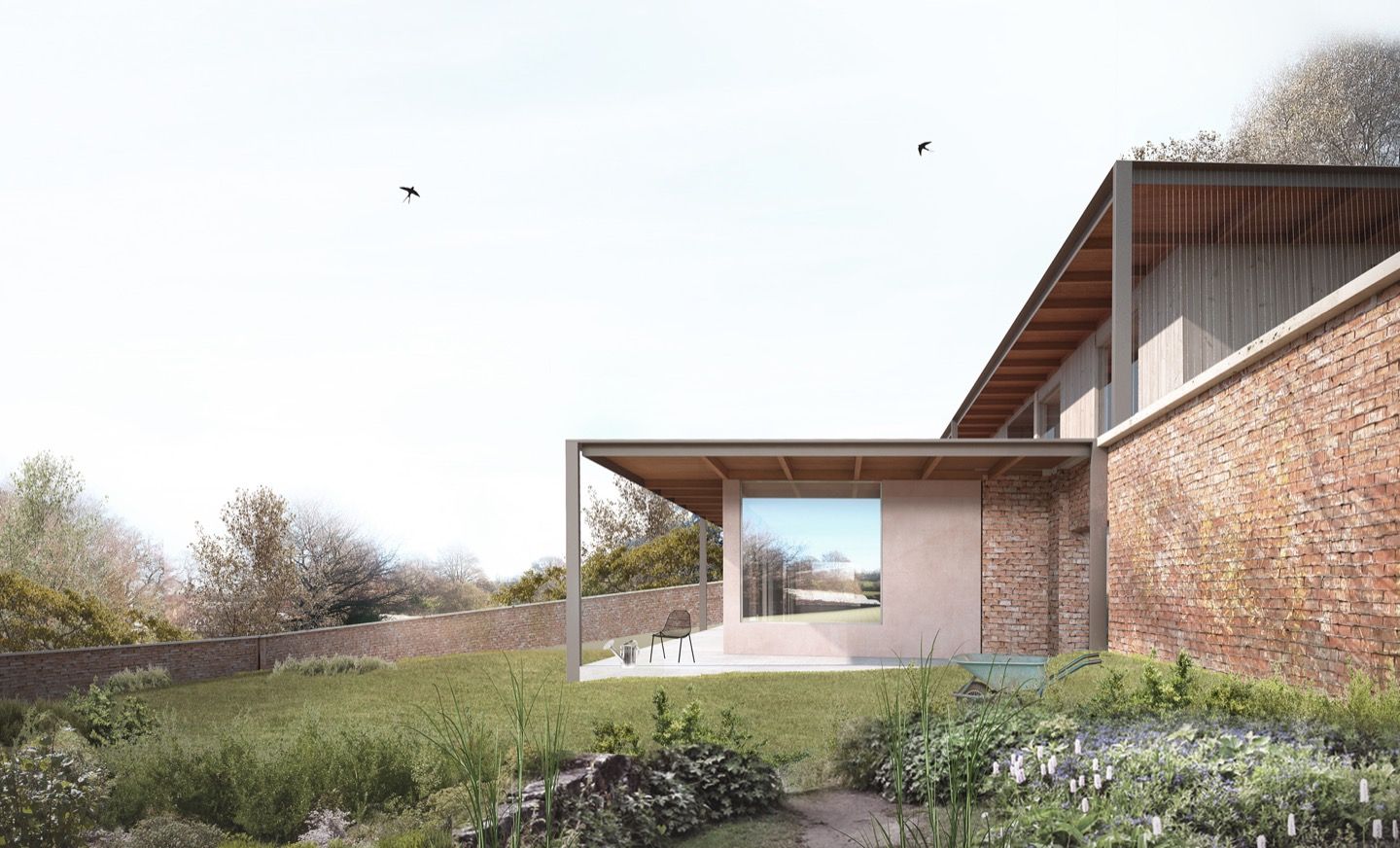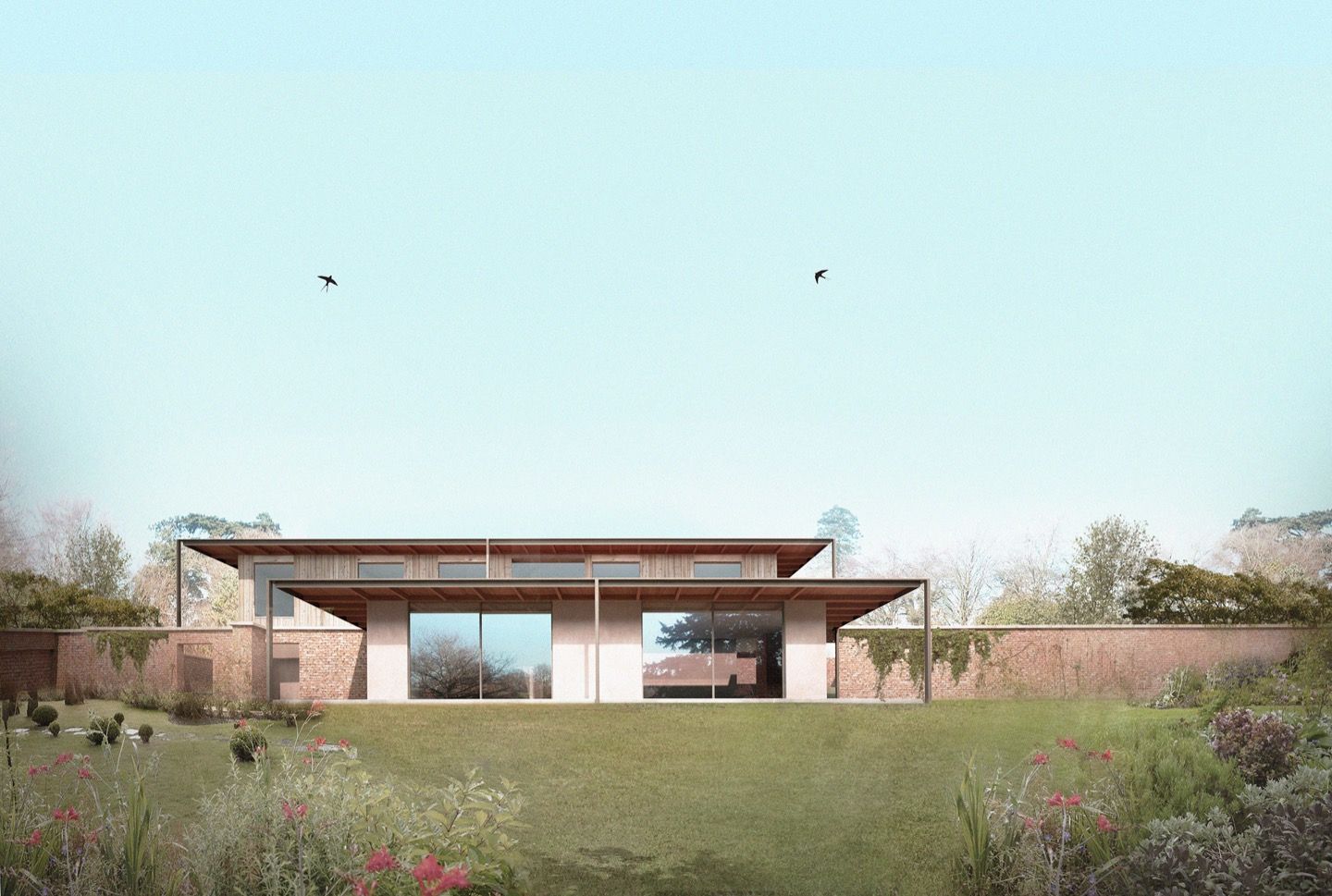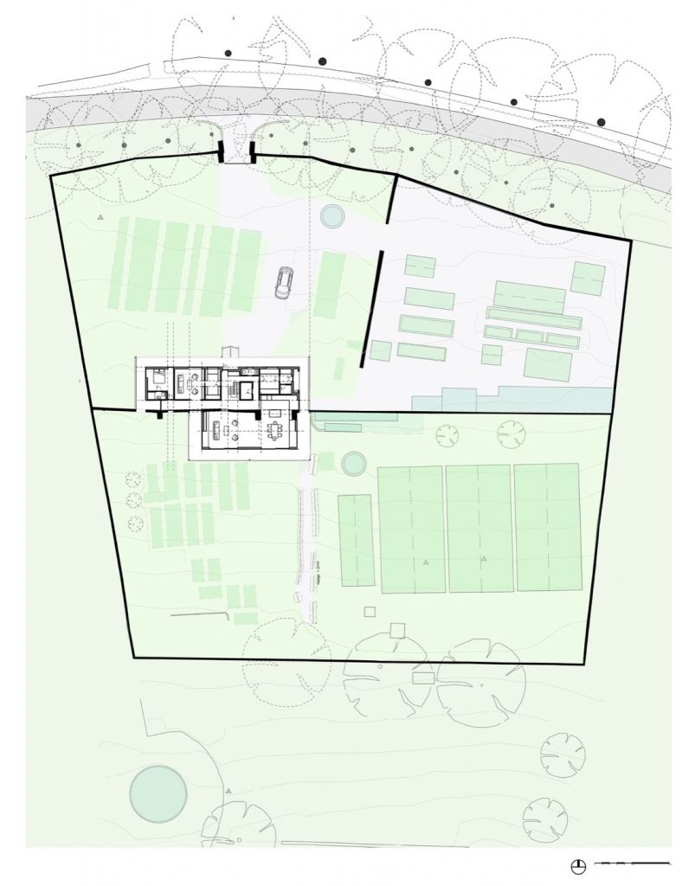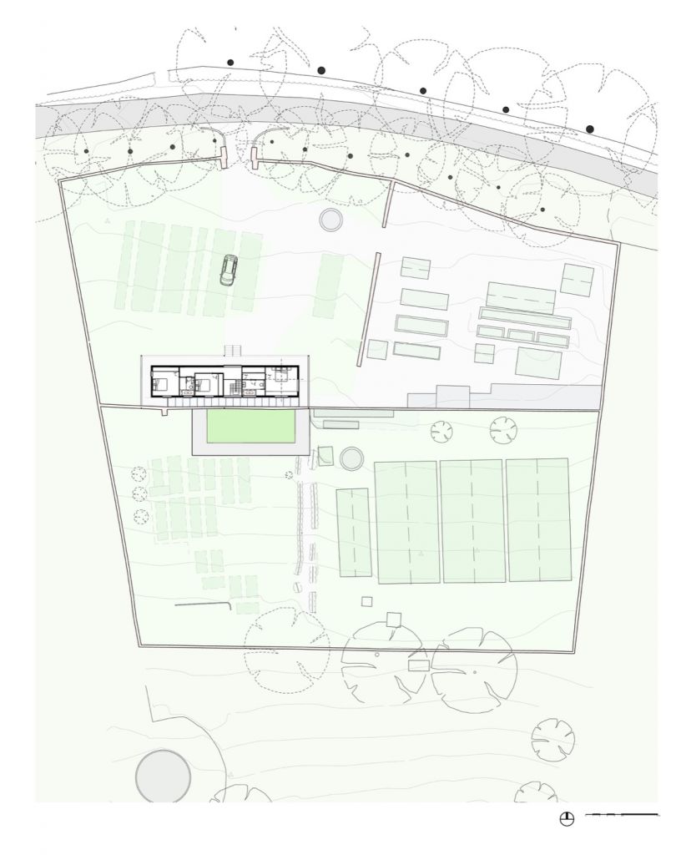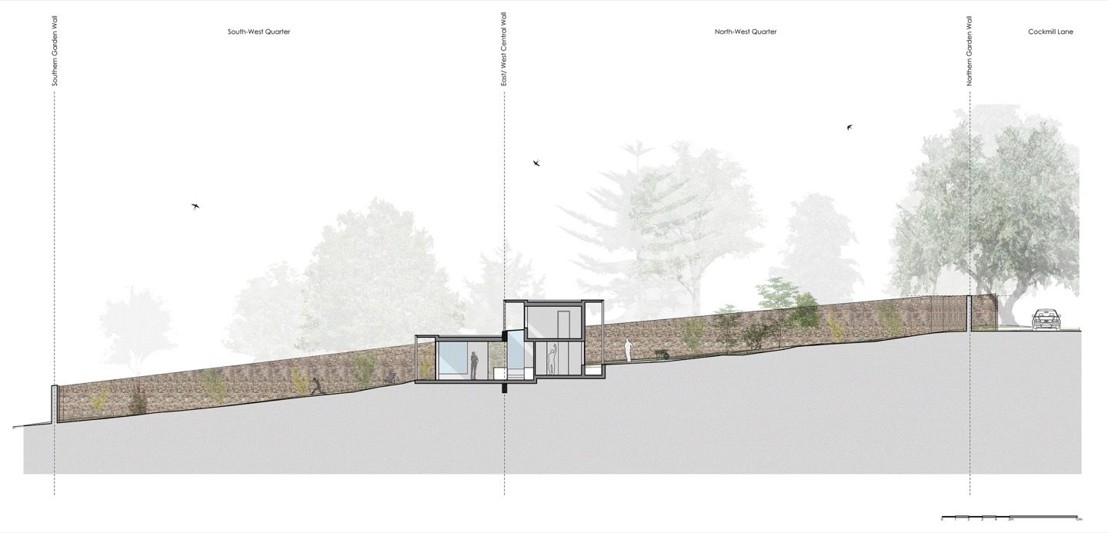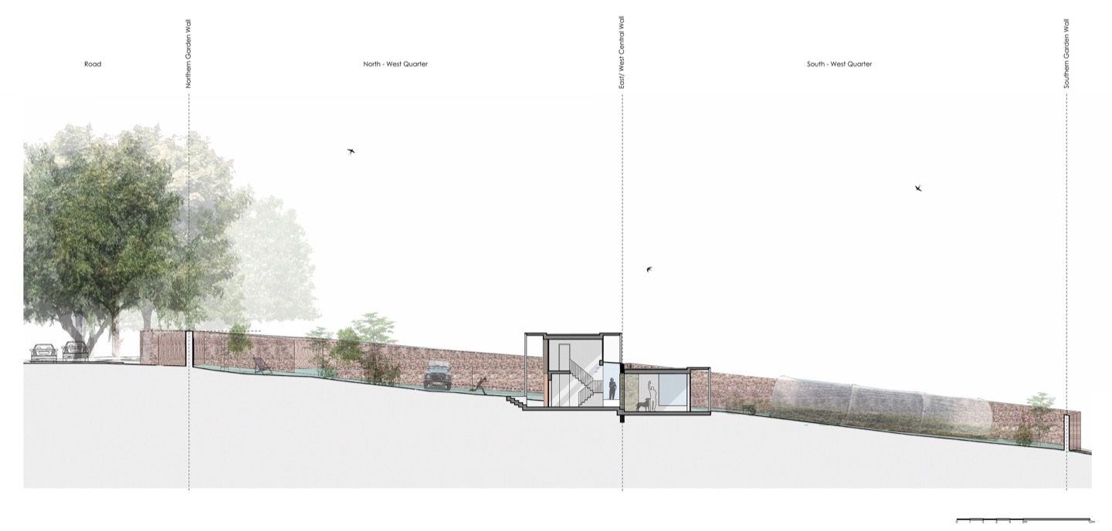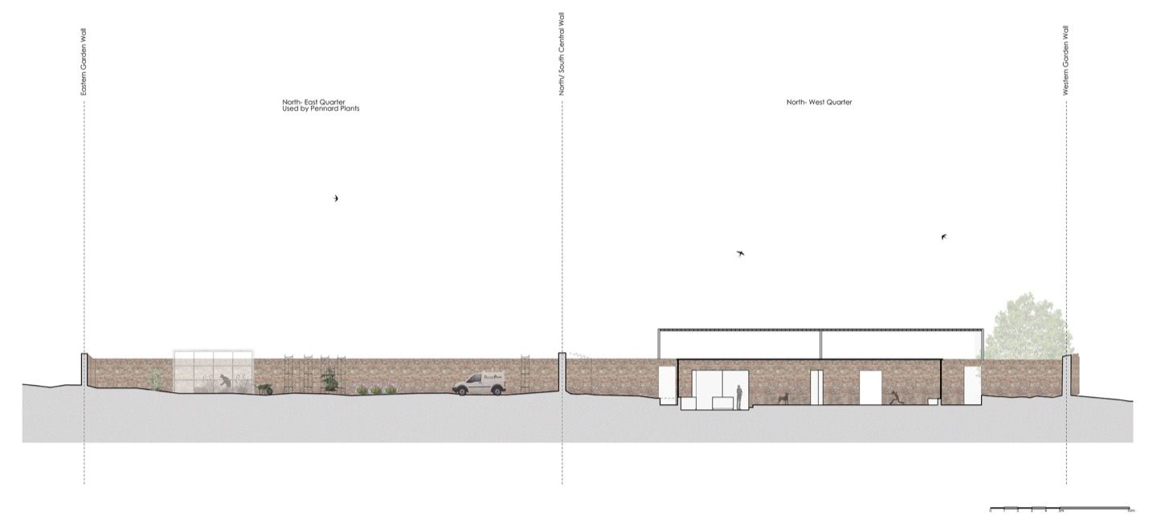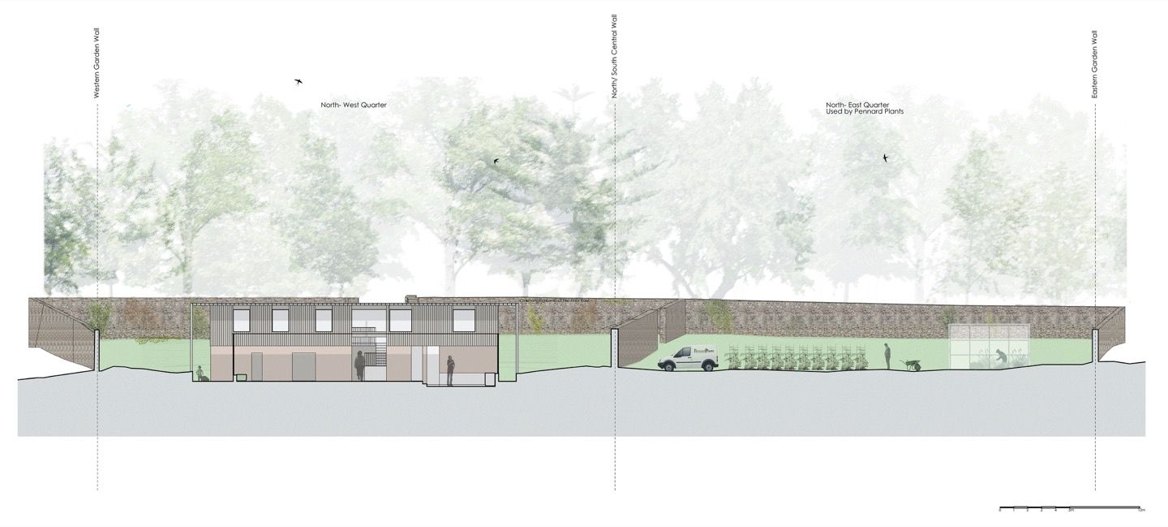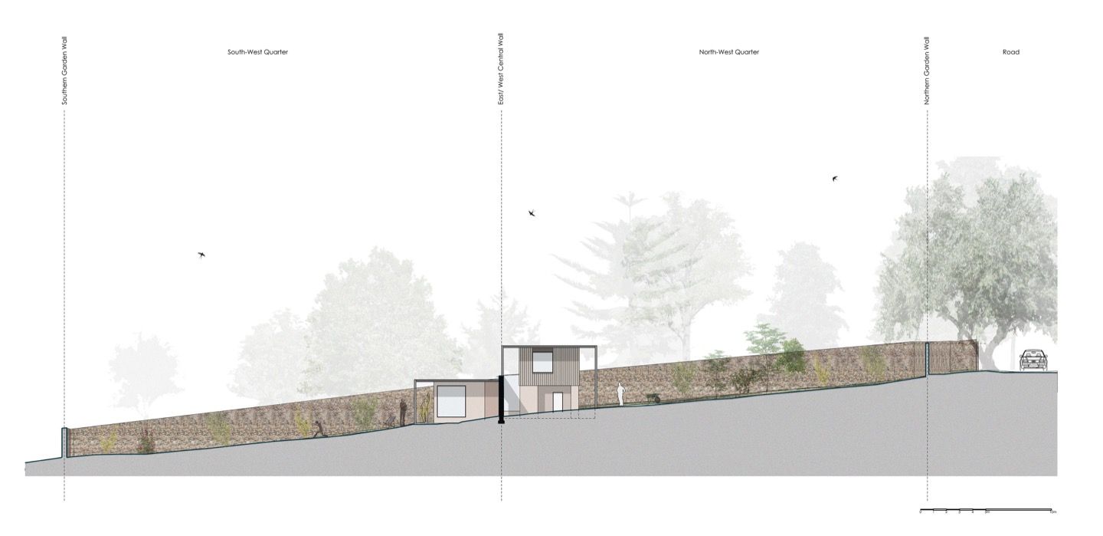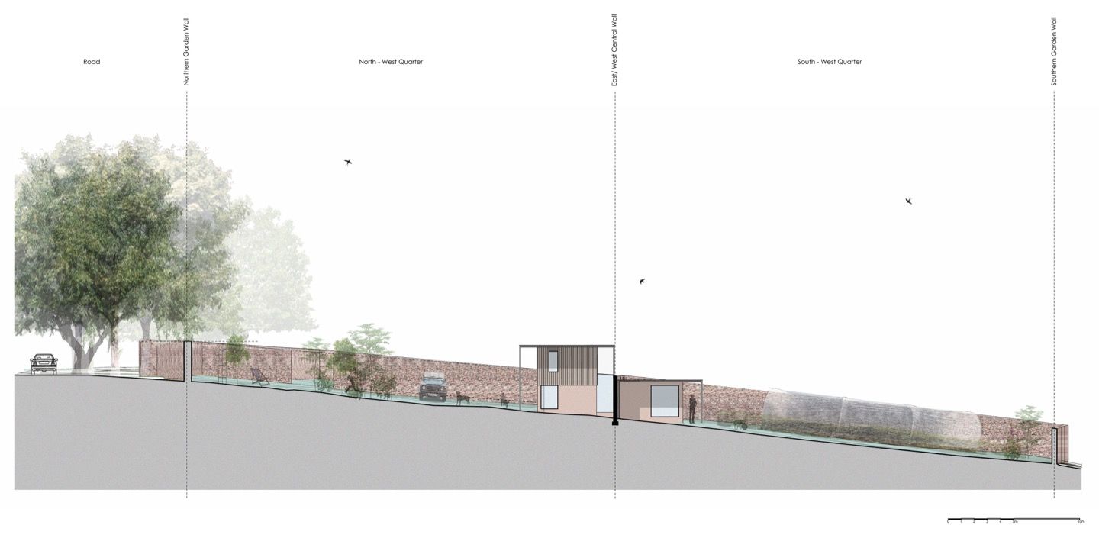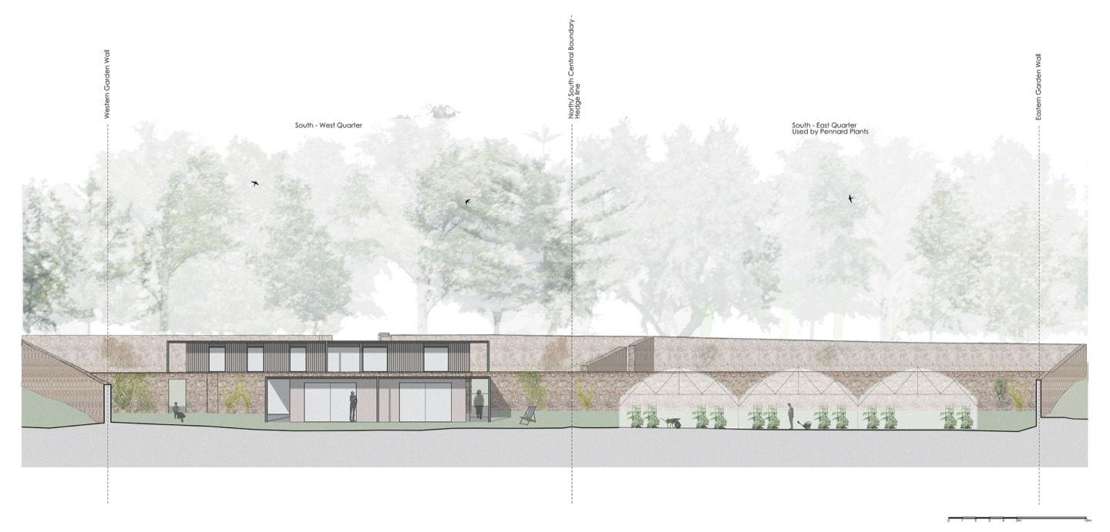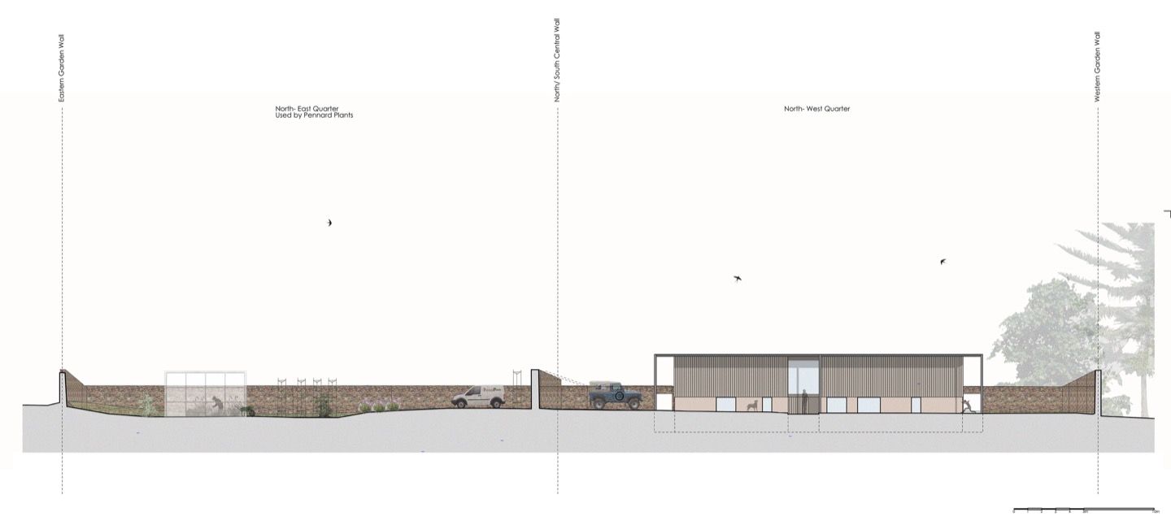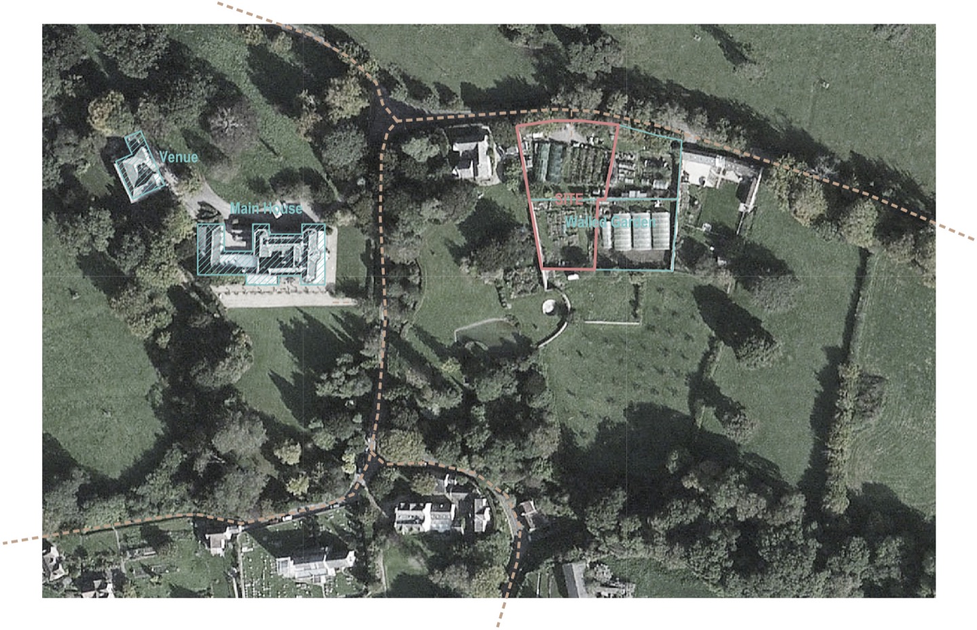
Pennard House

A house built within a walled garden within the curtilage of Grade II listed Pennard House. Pennard House has undergone a transformation recently from home to events venue This new house provides the family a home away from the original house which is no longer fitting as a home. The site was considered appropriate due to its proximity to the main house and the potential for it to be both a discrete development and not on a green field site.
The proposals manage the conflicts of the brief of providing a family home while minimising the impact of development on the walled garden. The building is a variation on lean-to additions, the most common typology of development in walled gardens. The two principle blocks of the building lean to opposing sides of the wall that divides the garden North-South. Inside the building the wall becomes a connecting rather than dividing feature forming a spine with connective corridor and openings allowing a transition over this boundary between the two parts of the house. The north has private functions including study/meeting room with bedrooms on the first floor. It is a solid element with its own interior, with openings punctured into it. This volume sits away from the wall, only lightly linked to it with a glass roof enclosing the East-West corridor. The southern part houses public functions including kitchen/dining and living. This is a single storey element with large openings accessing the south garden and views east -west. An expressed eave runs the perimeter of both blocks tying them to their context and providing a covered walkway and solar shading. New walls at ground floor are from rammed earth – a qualitatively different manifestation of earth from the brick of the garden walls. The first floor of the northern block is a timber clad timber frame. The frames supporting the eaves around the building are a steel frame.
