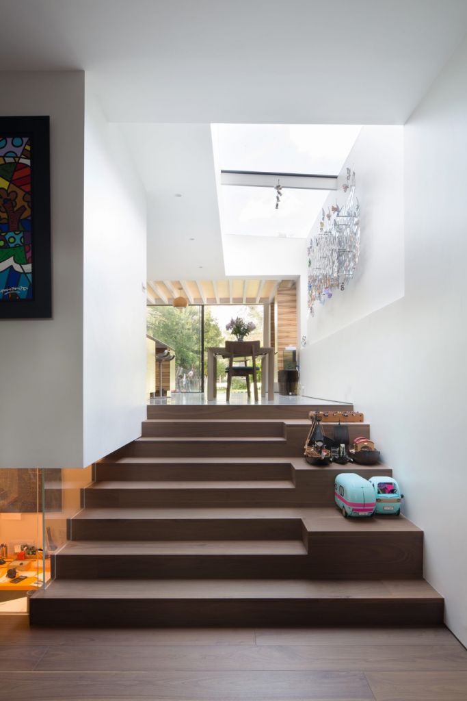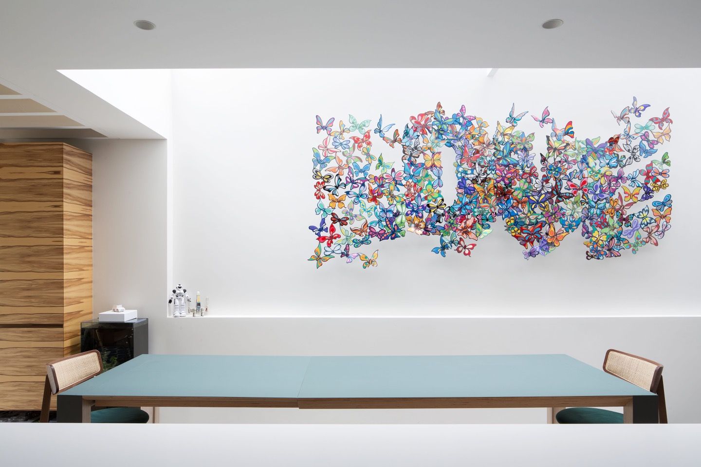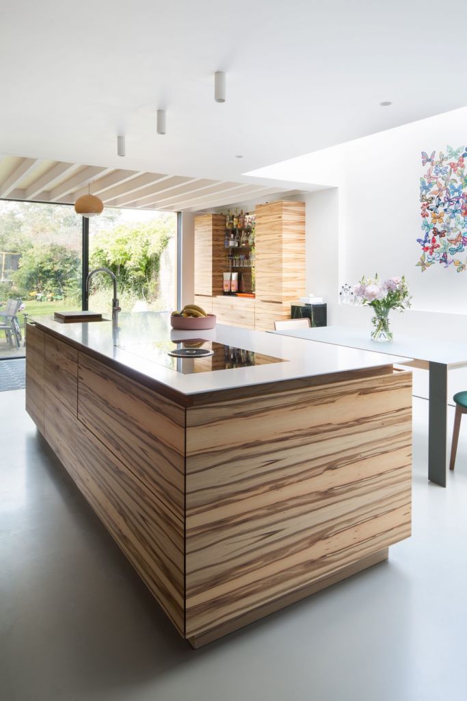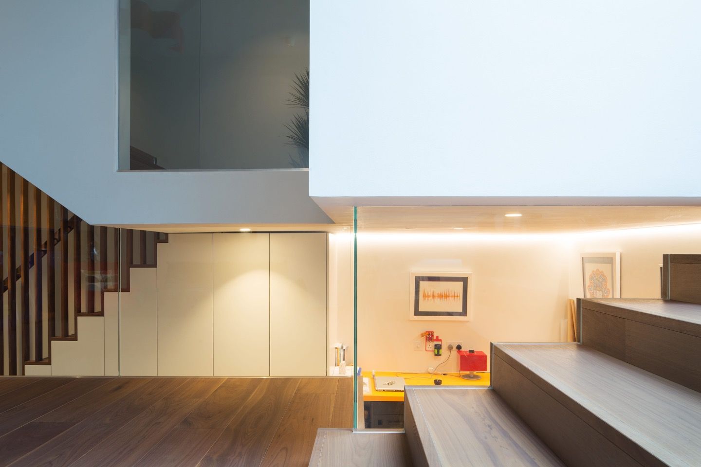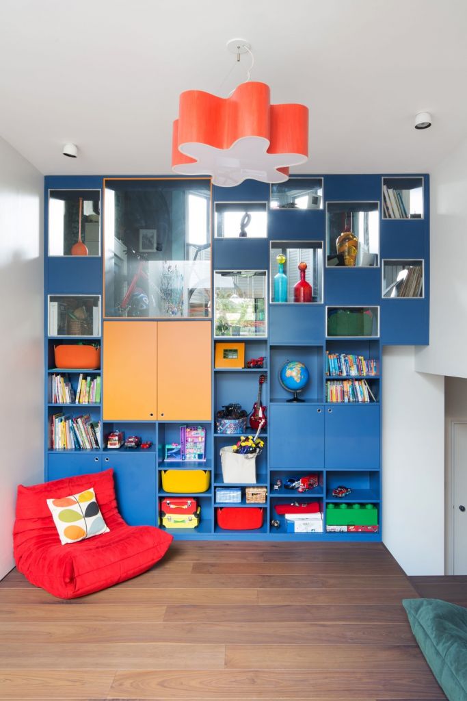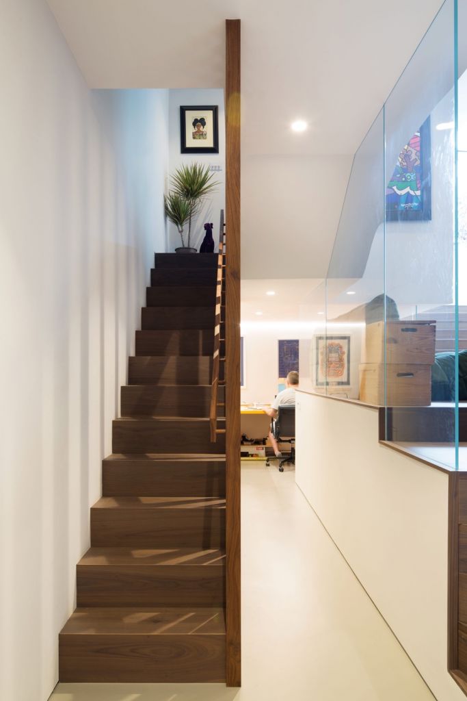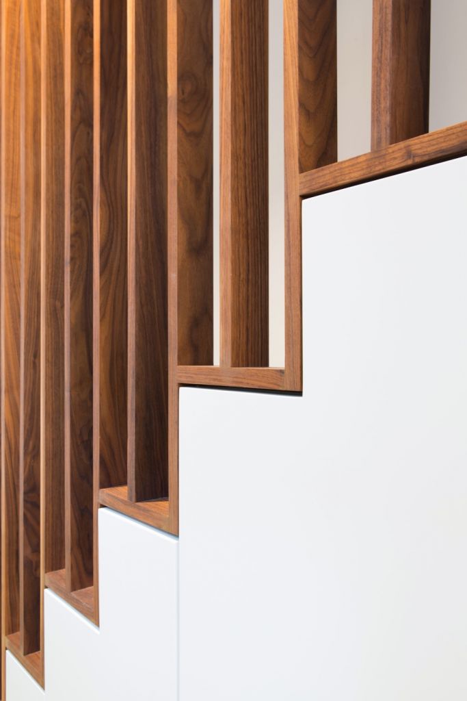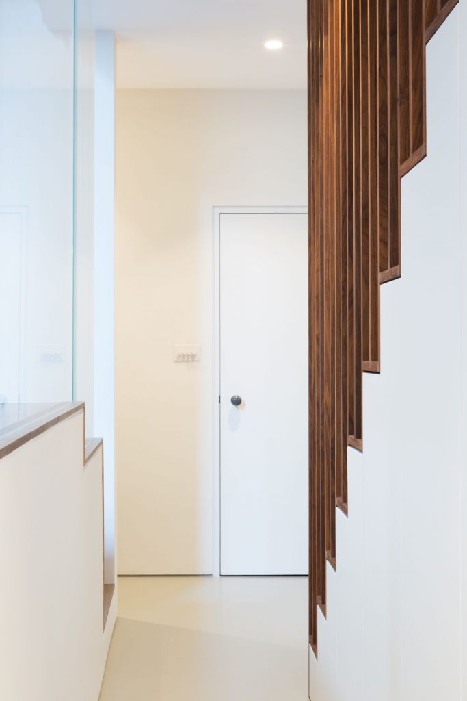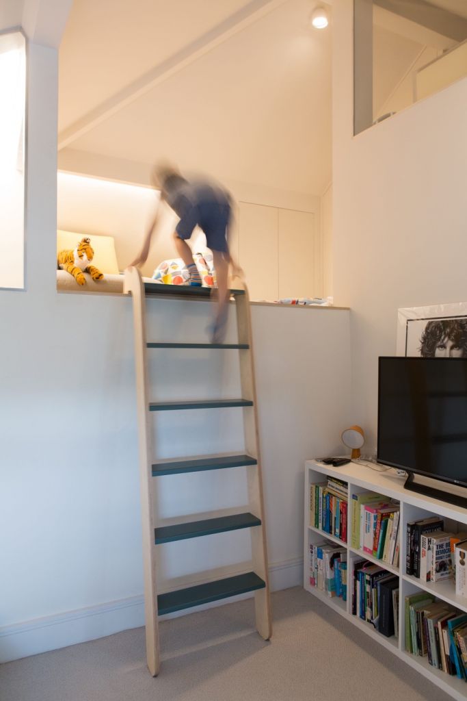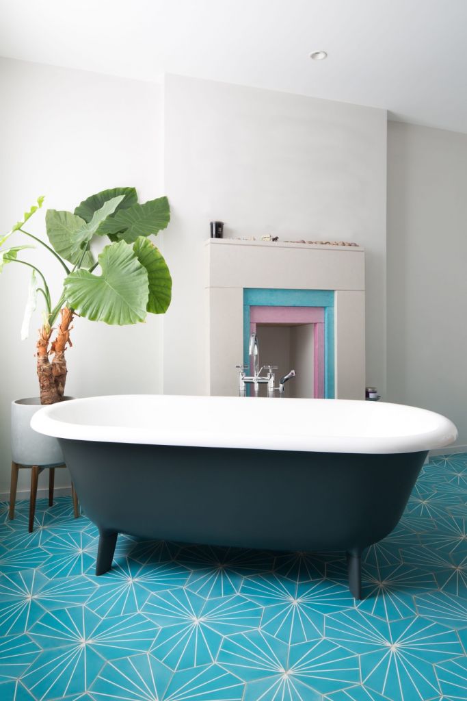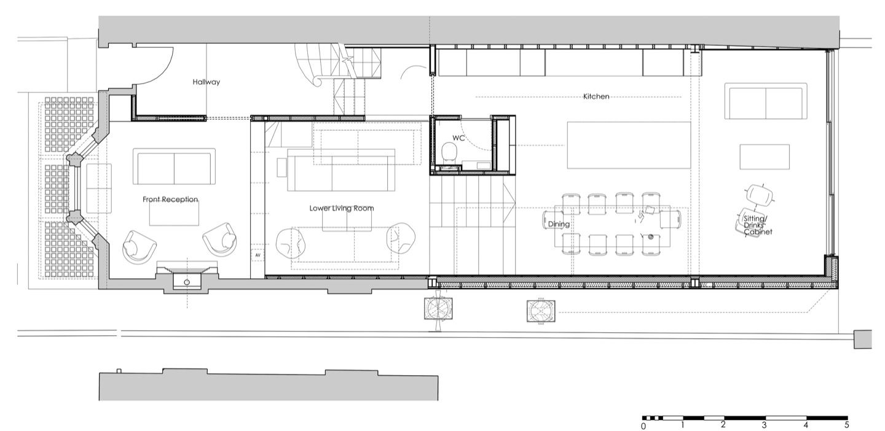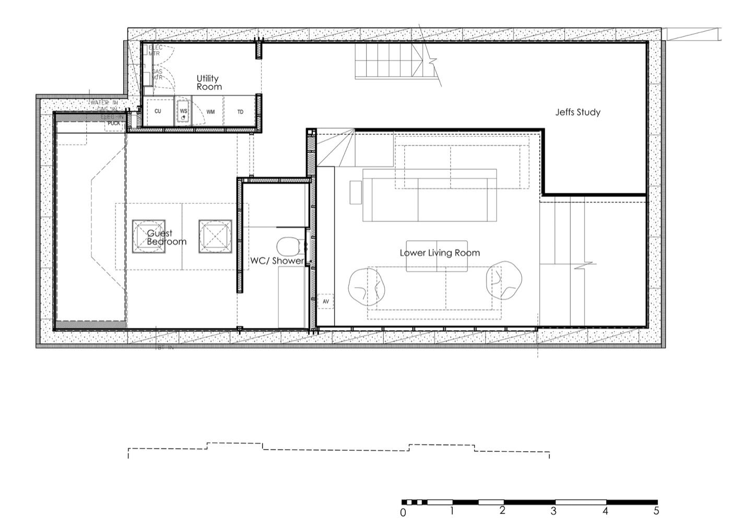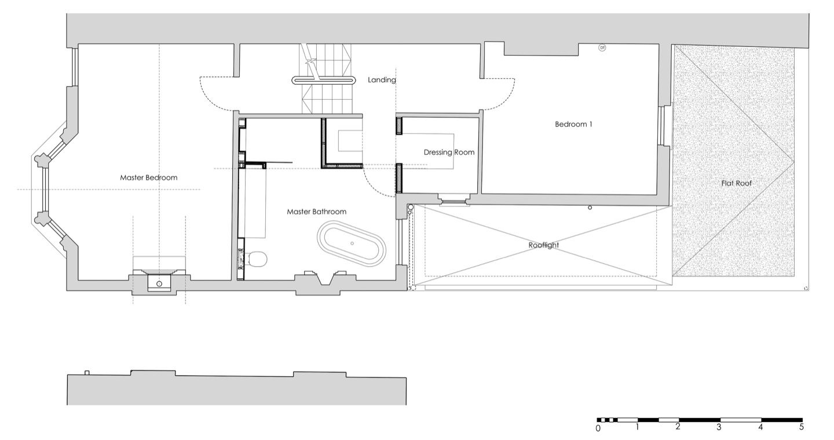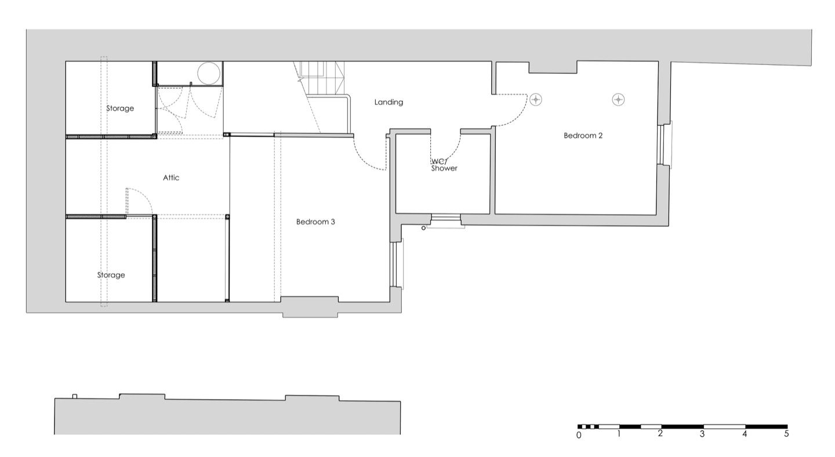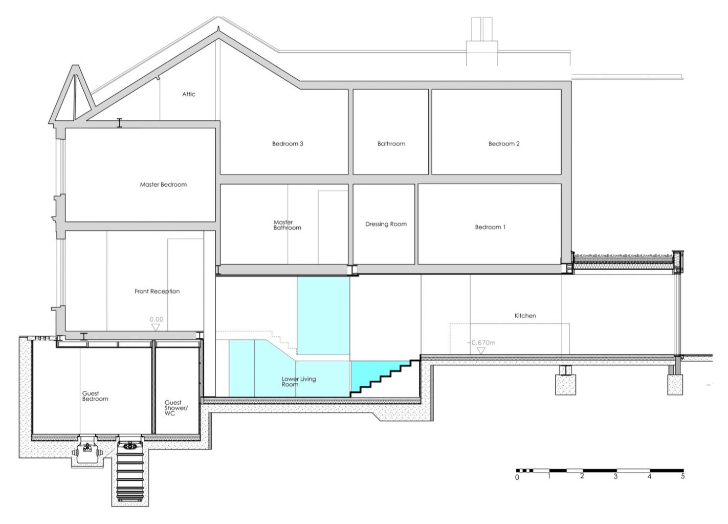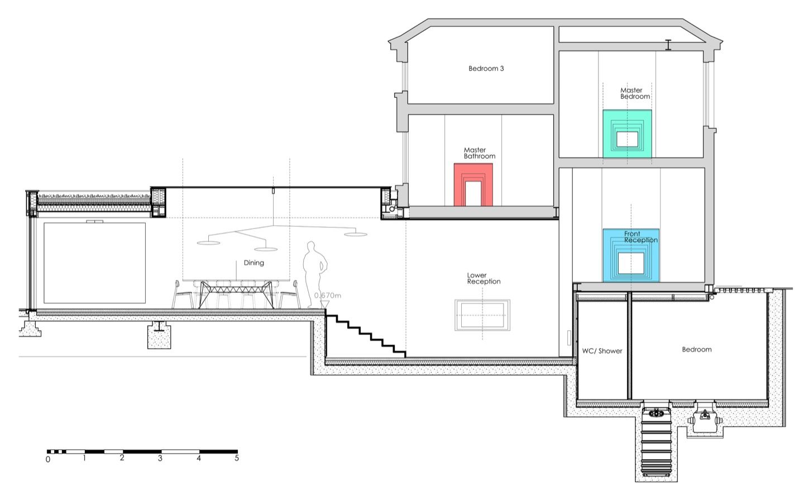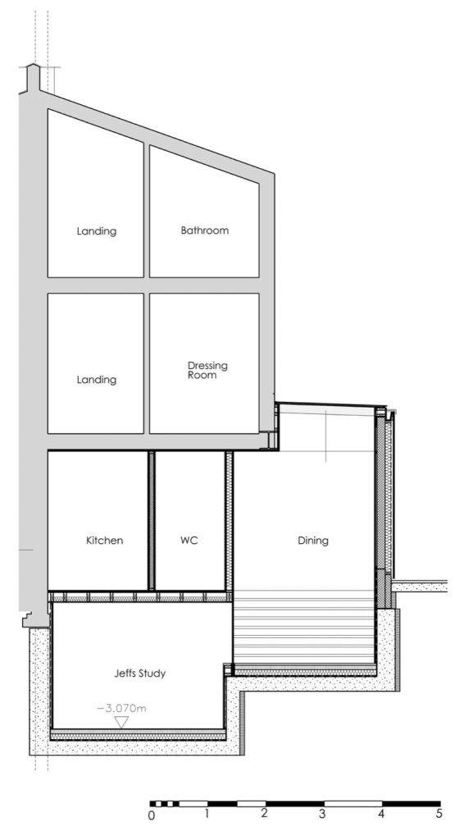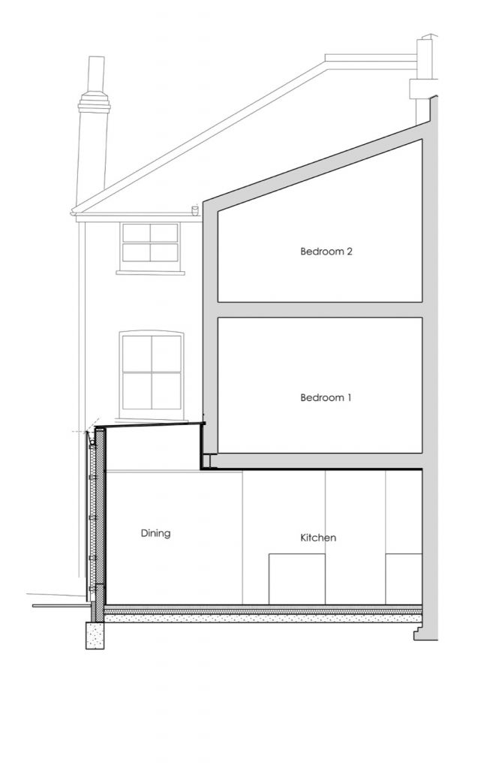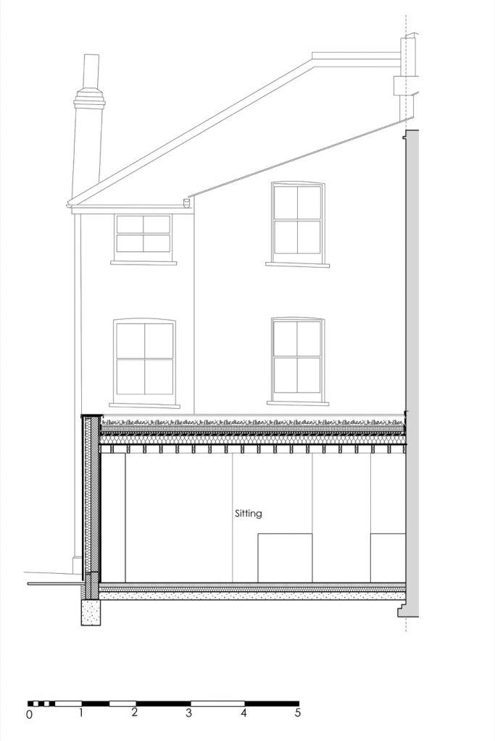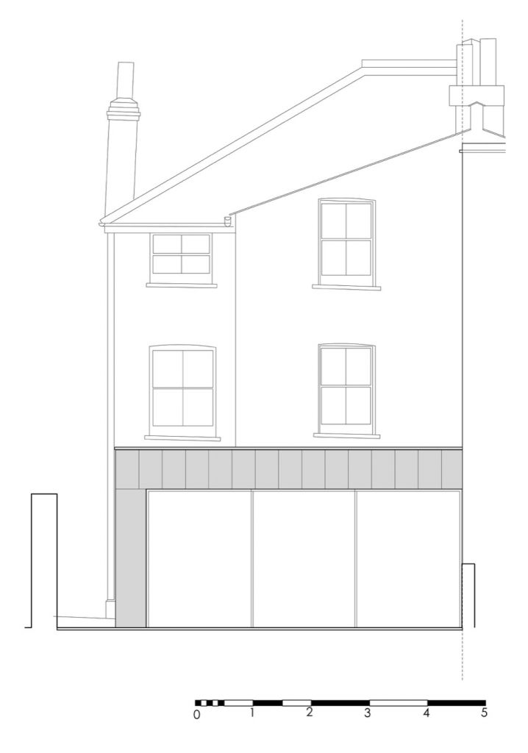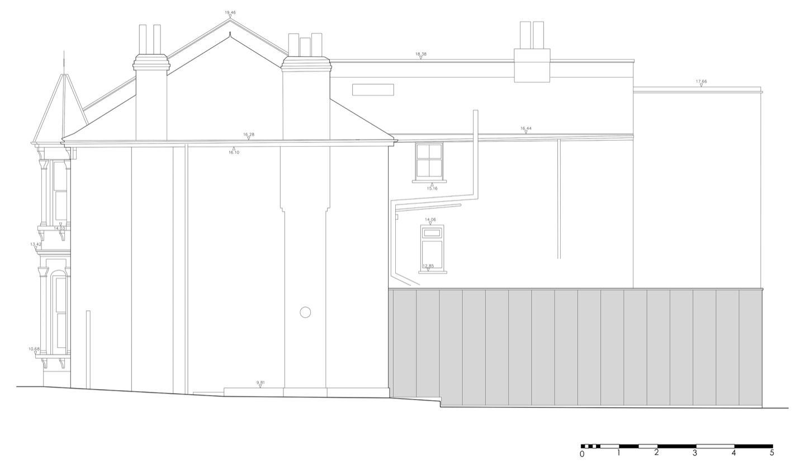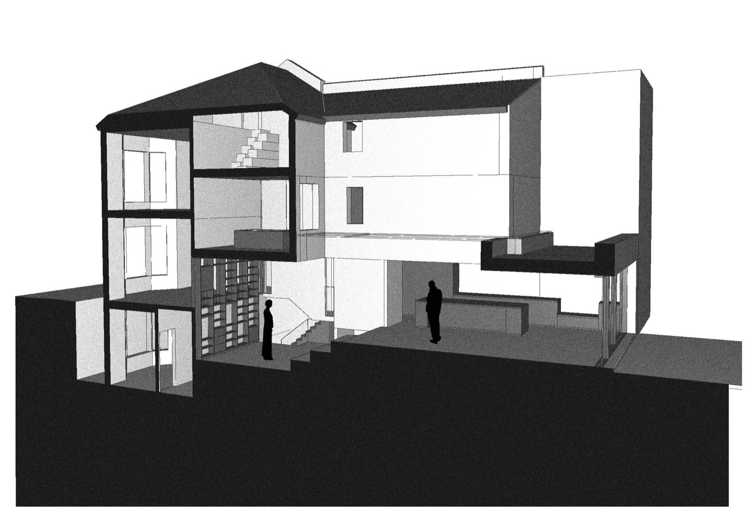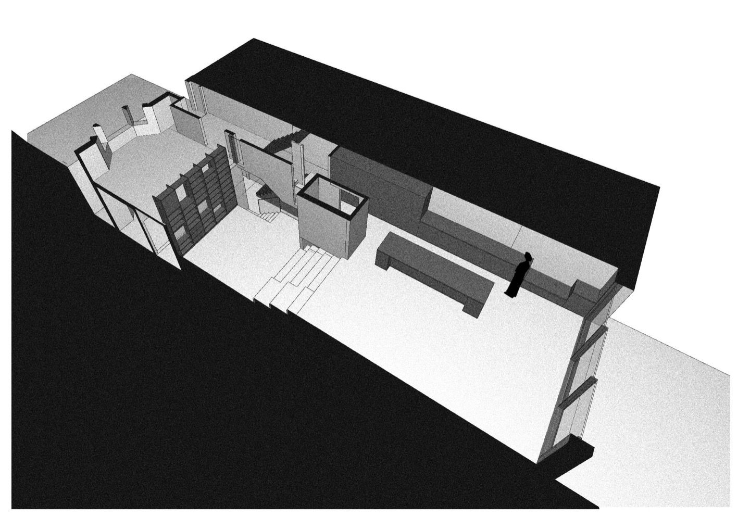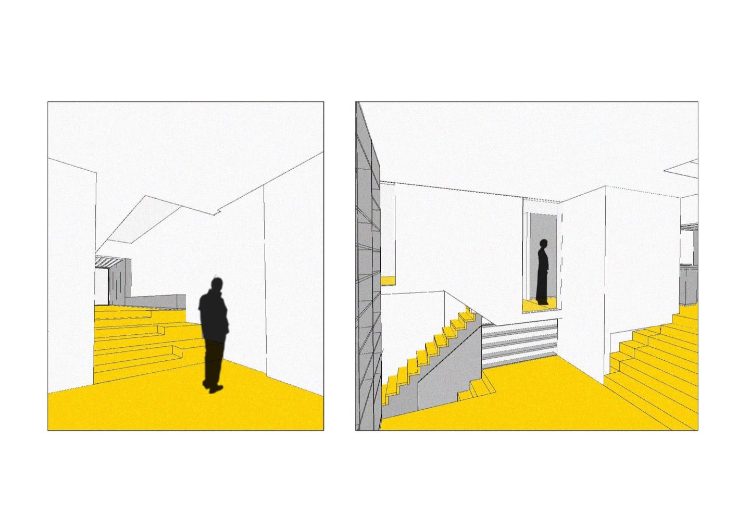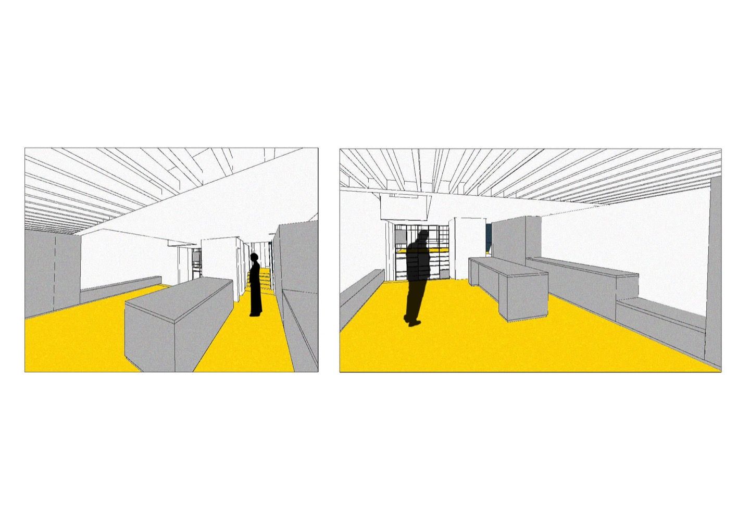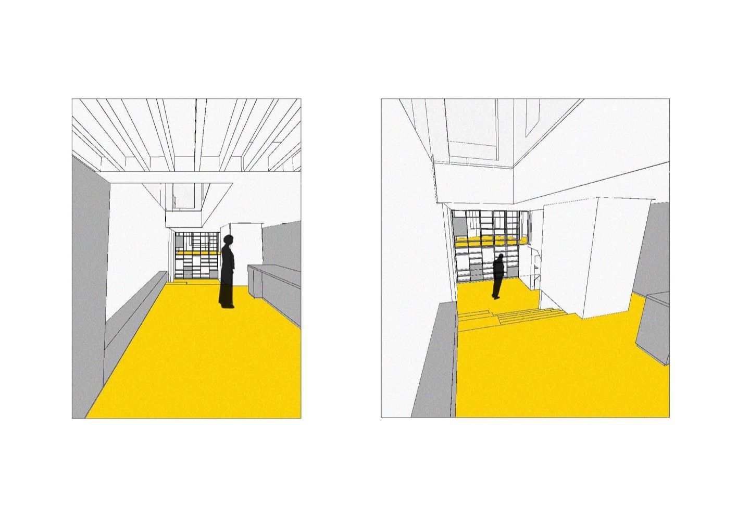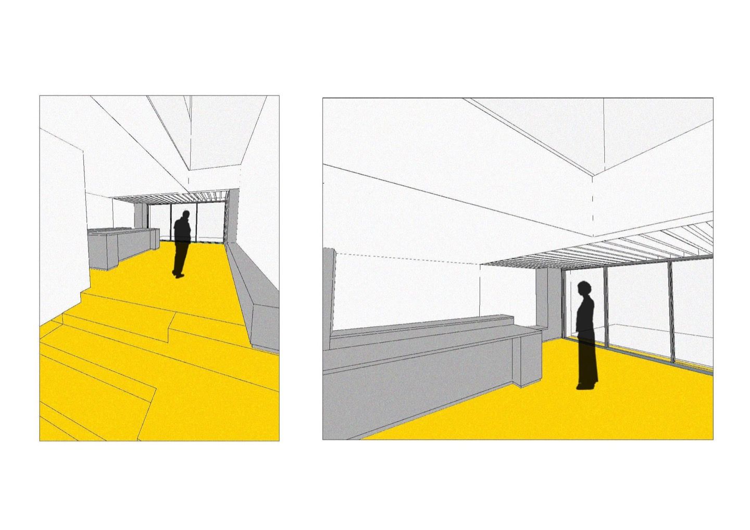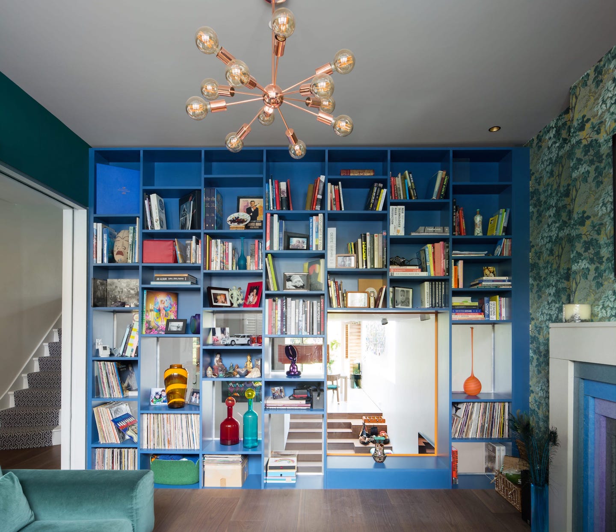
Rylett Crescent

A reconfiguration and basement extension of a semi-detached Edwardian house in West London. The centre of the ground floor plan is dropped to form a 1/2 height space which provides a new sitting room and makes a transitional space between the ground floor extension and the basement accommodation. Light is brought down into this space from the large roof glazing to the kitchen extension as well as internal glazing from the hallway and a spine wall of shelving that divides the front living room from the half basement. The resultant plan is of distinct but visually connected spaces within the house and a terraced landscape that drops down to basement level. The floors above are refurbished in respect of the period features. The loft space is opened up as a playroom. The fire surrounds are composed of precast coloured concrete elements and a nod to Josef Albers square compositio
