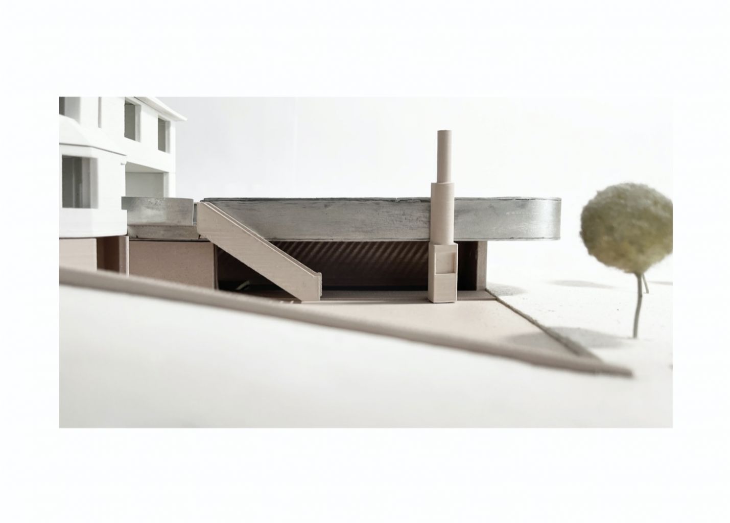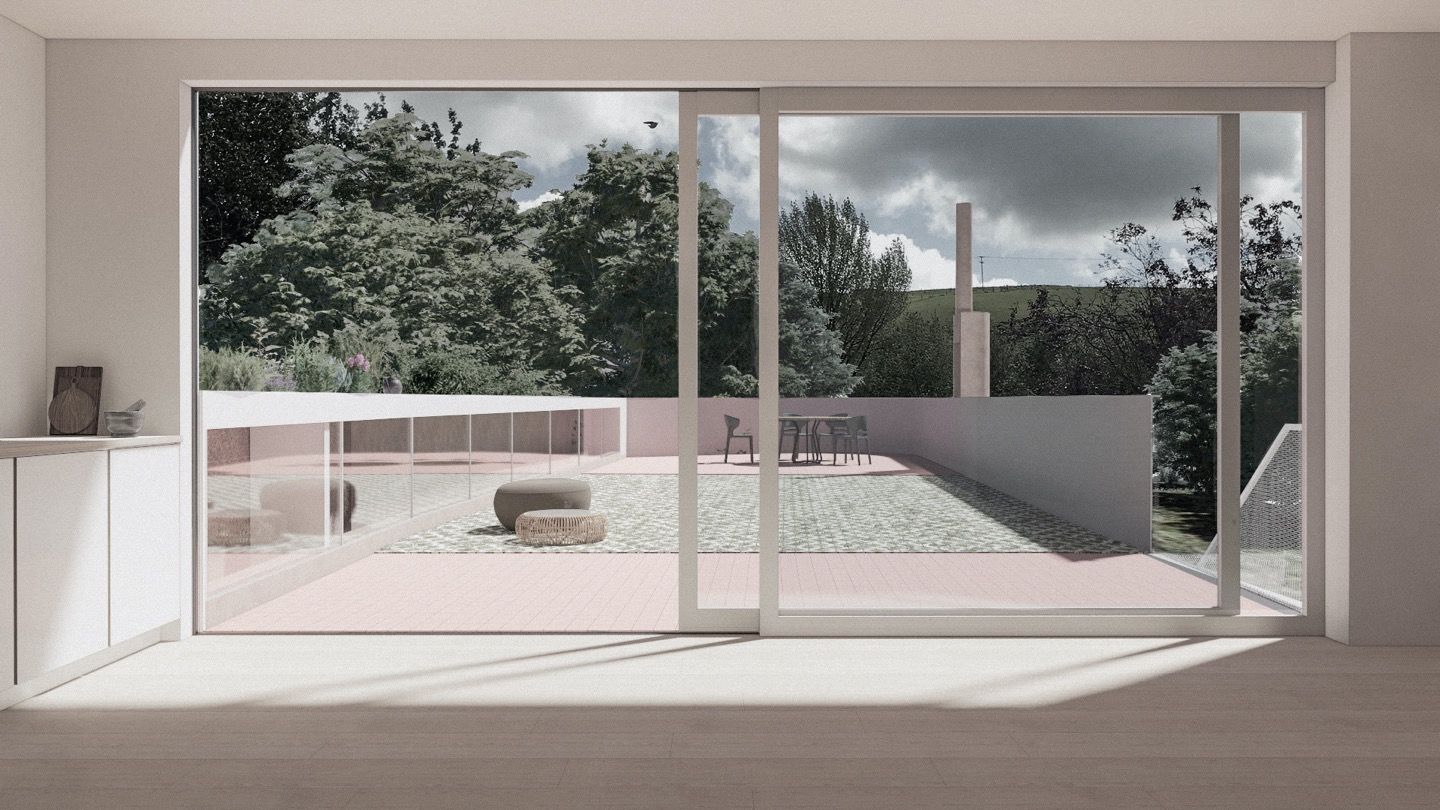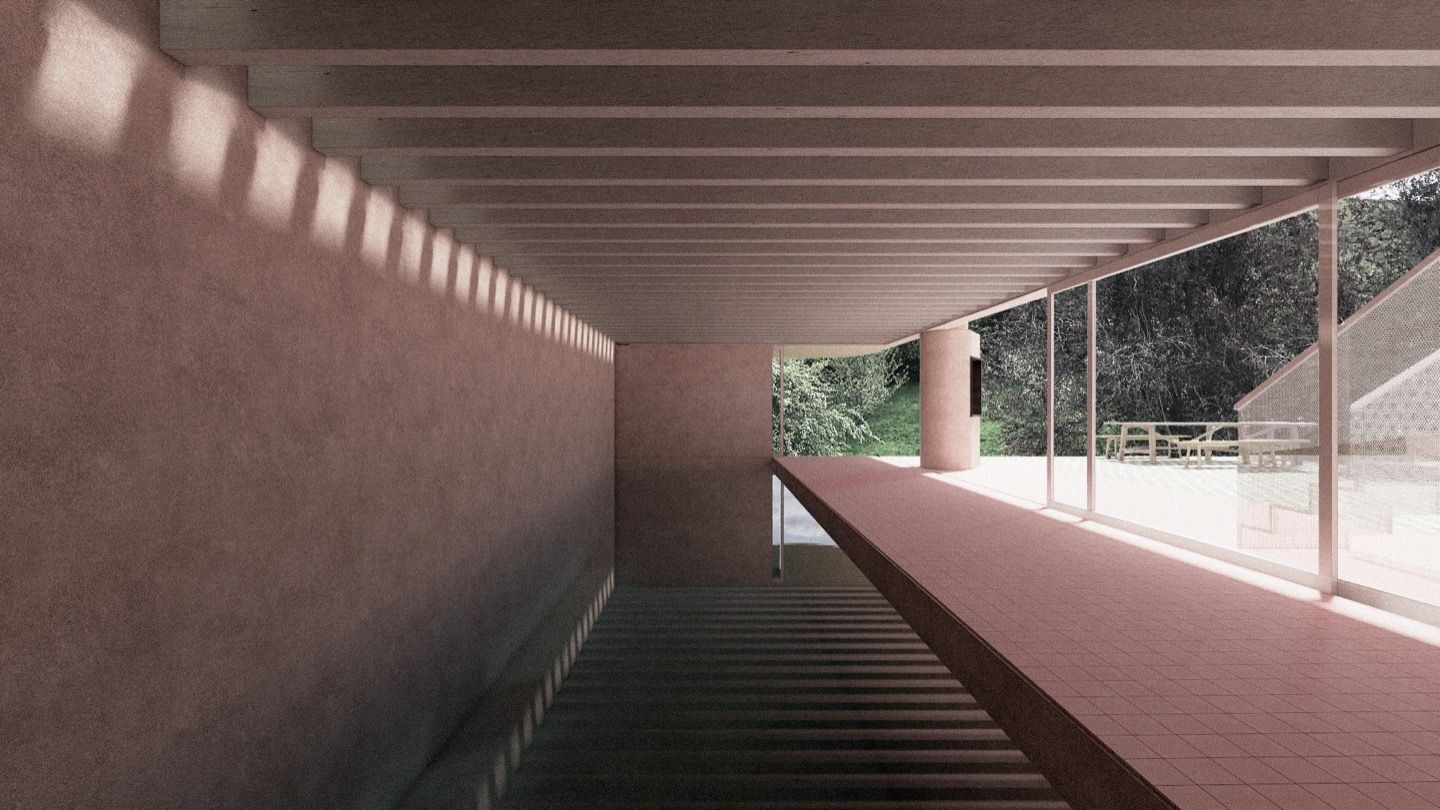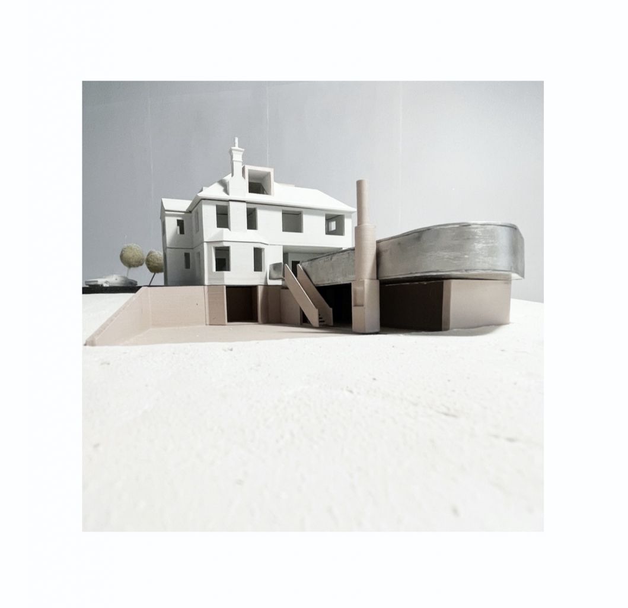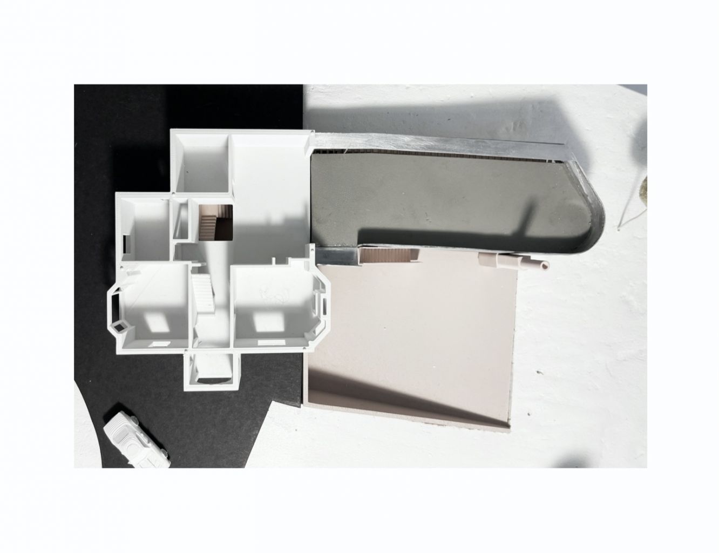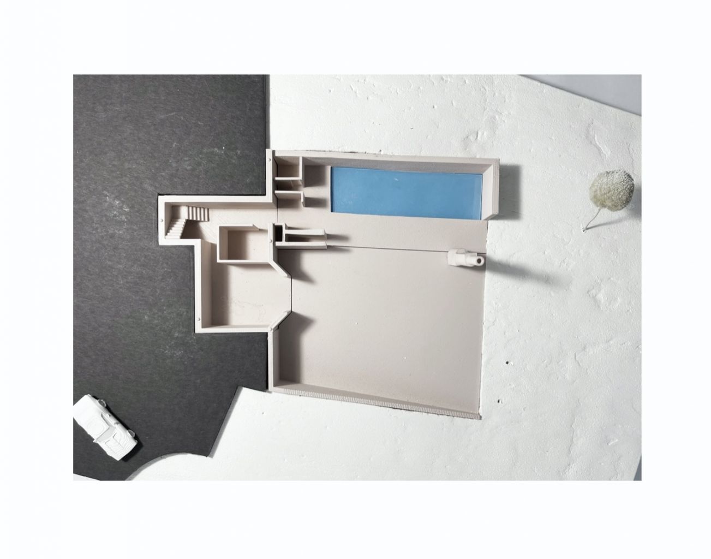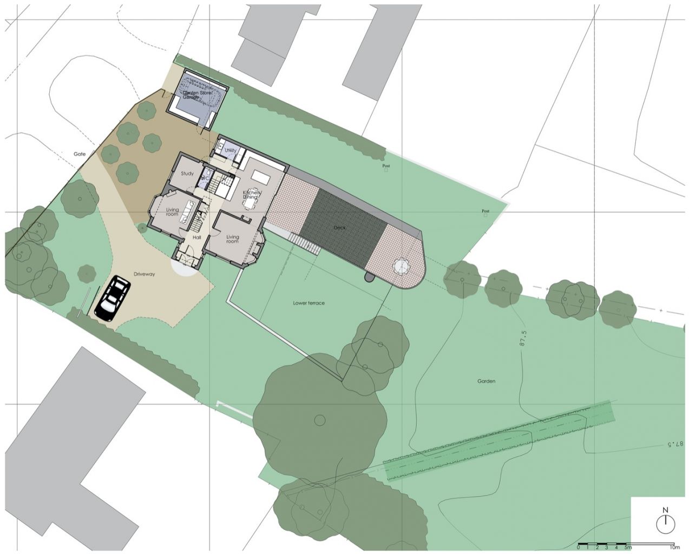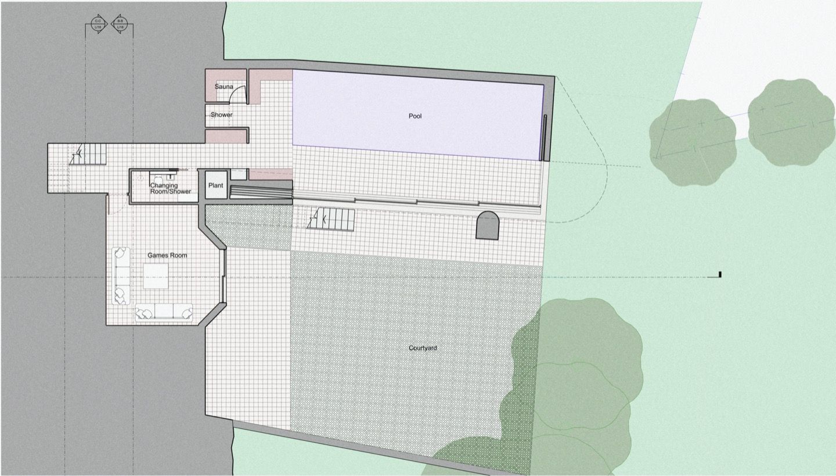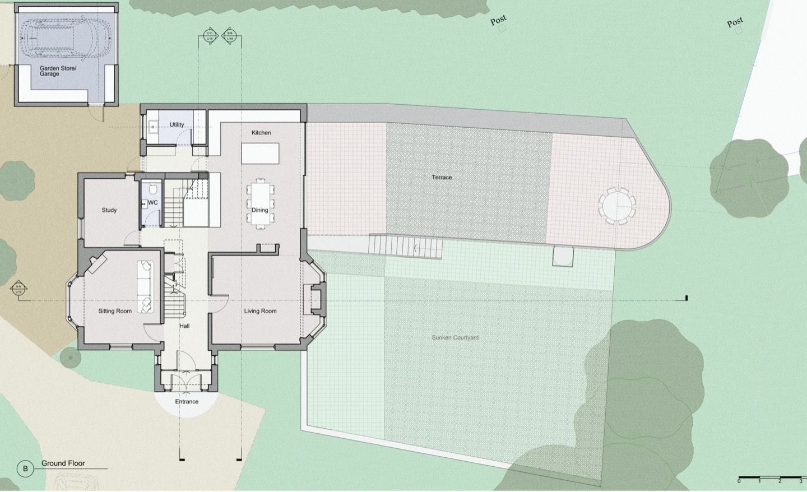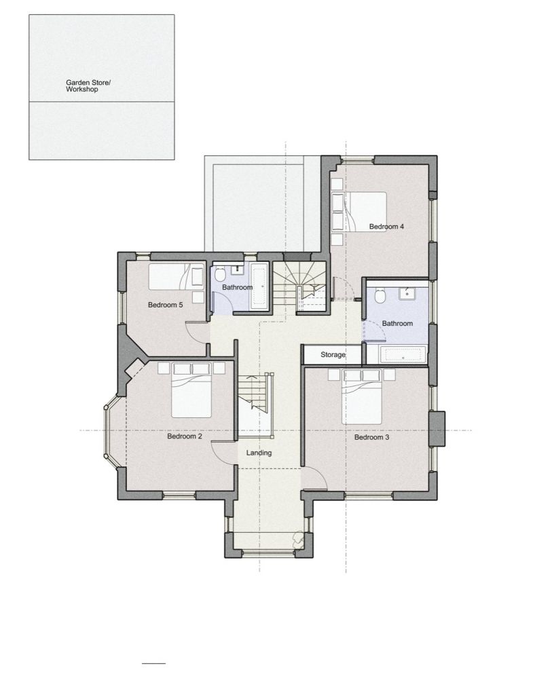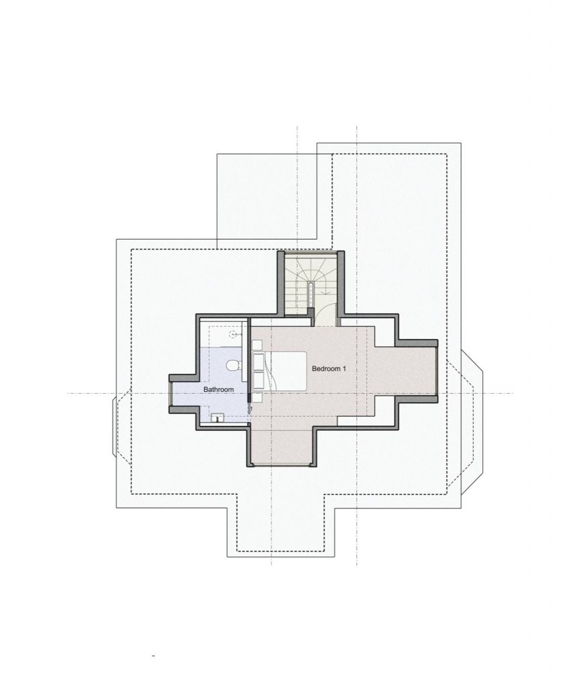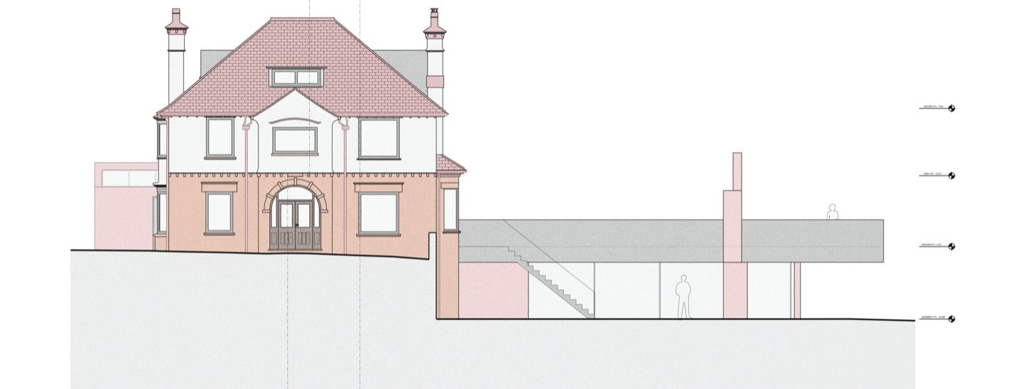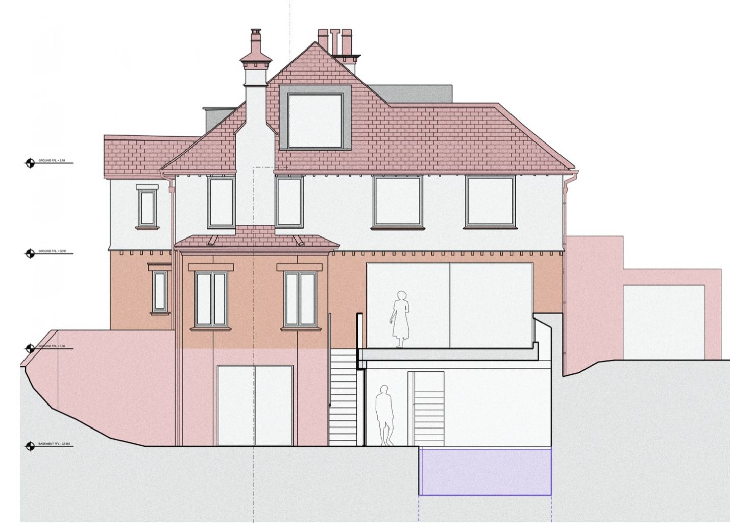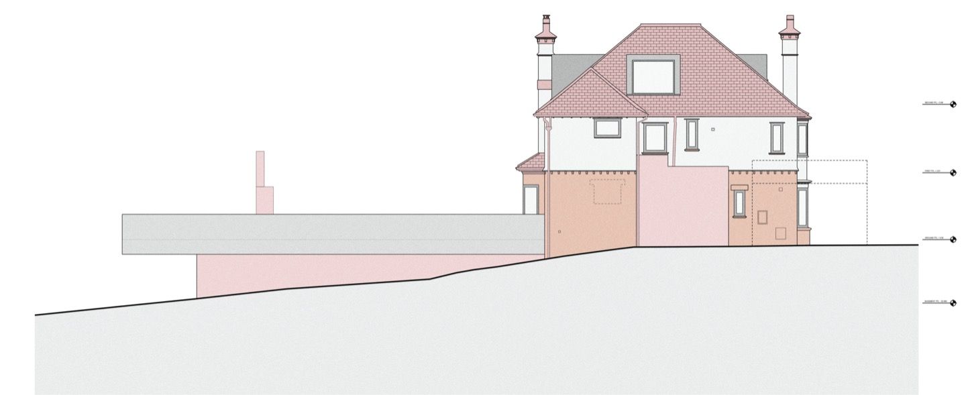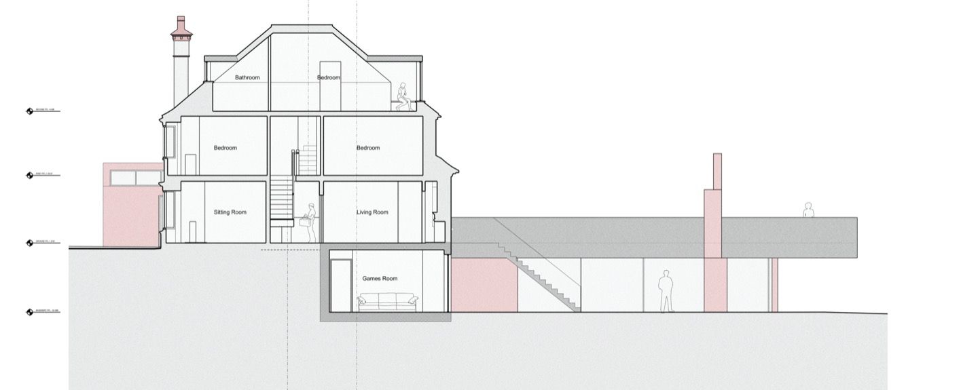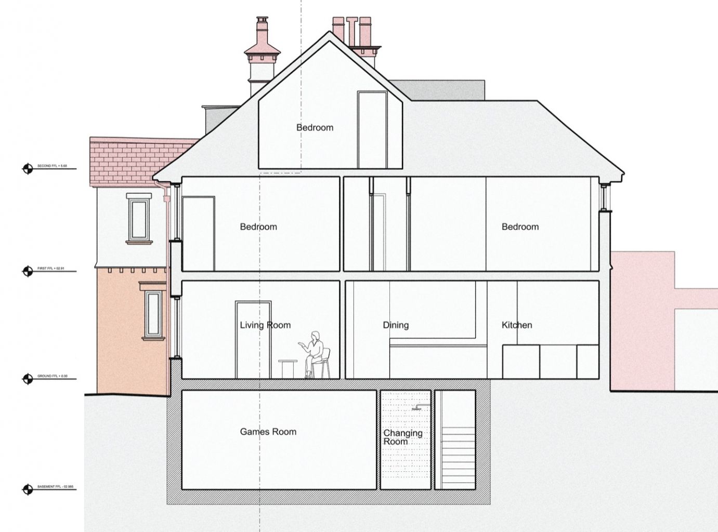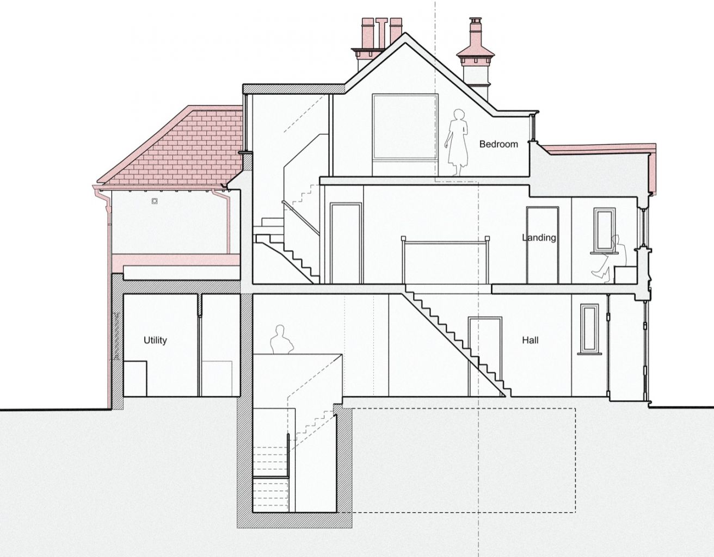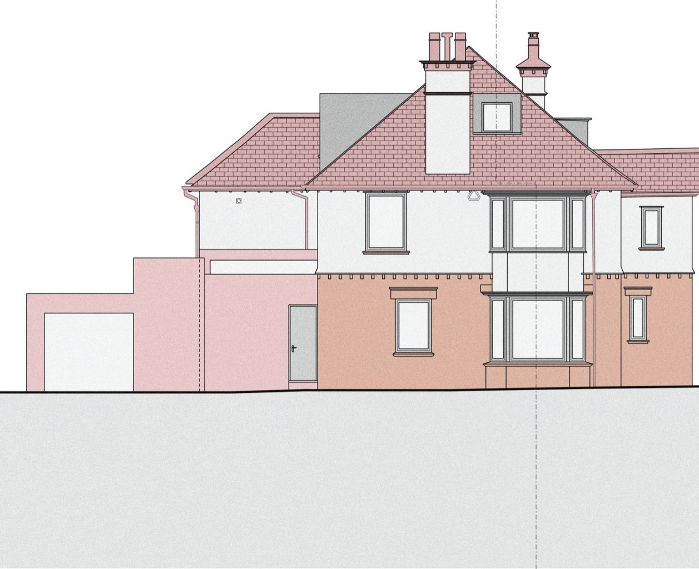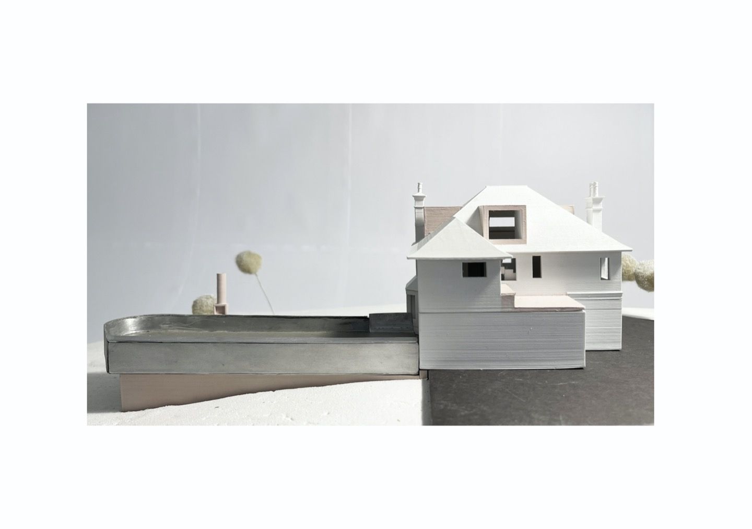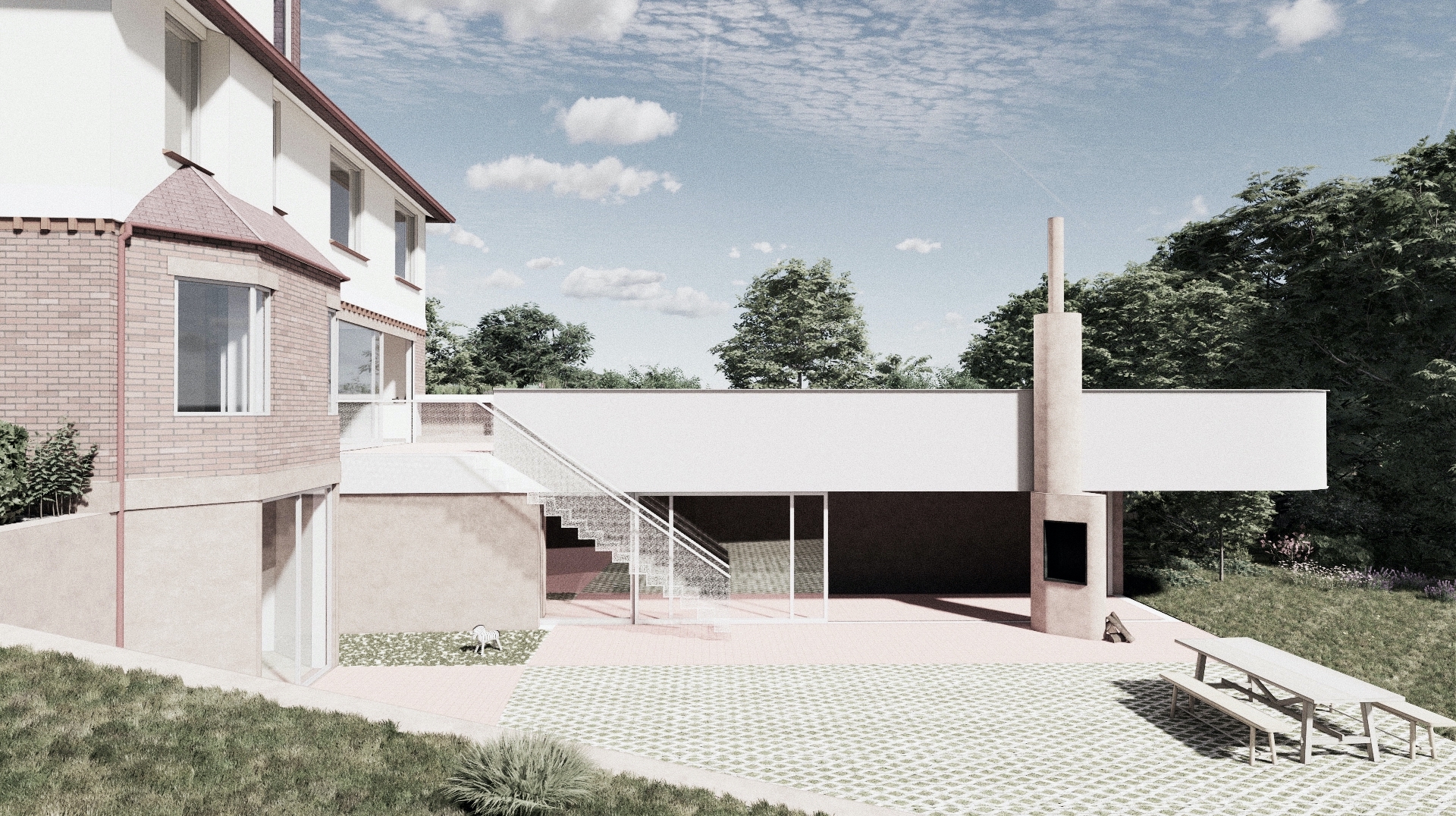
Campden House

A reconfiguration and extension of an Edwardian house providing improved internal space as well as an indoor pool at garden level. The house sits on the edge of Castle Cary with Lodge Hill to the east - the former site of the castle from where the town derives its name. The main garden is also to the east of the house and is at a level sufficiently below the ground floor that it feels disconnected. The addition of a basement level and pool serves as a way to connect the house to the garden. A sunken courtyard forms a suntrap and acts as a threshold zone between the house and the garden. The roof of the pool house serves as a deck from the kitchen which extends out to a cantilever which hovers over the garden. Large dormers are inserted at roof level to improve access to the new master bedroom and enjoy views over lodge hill.
