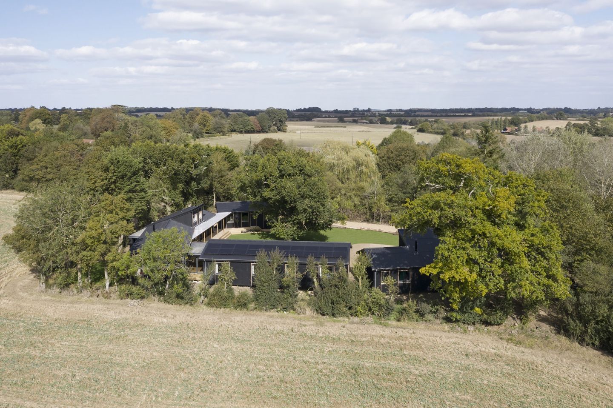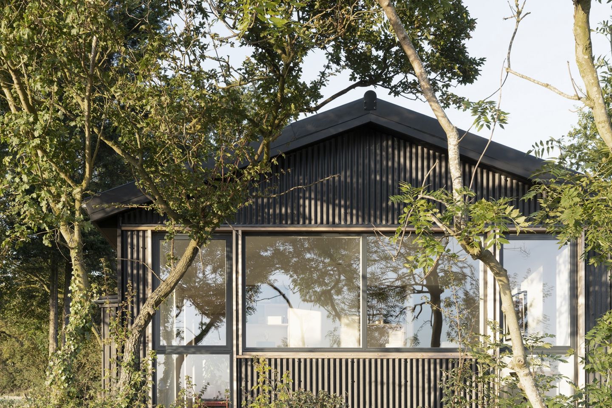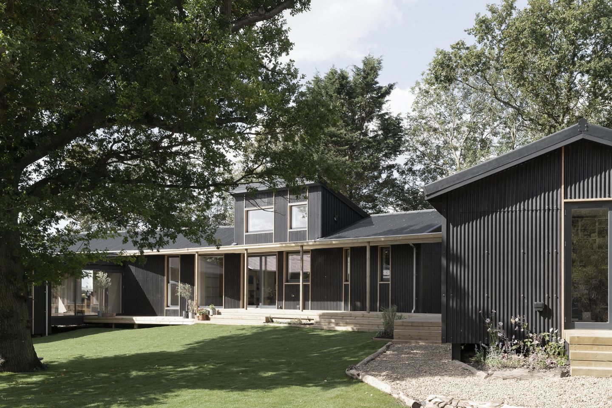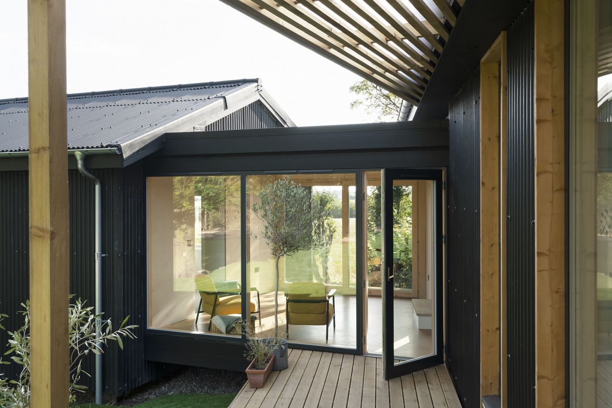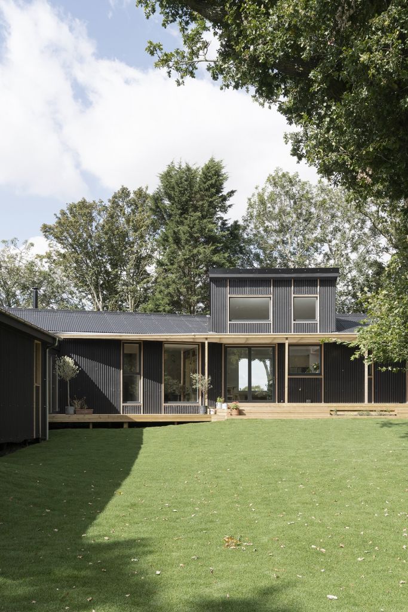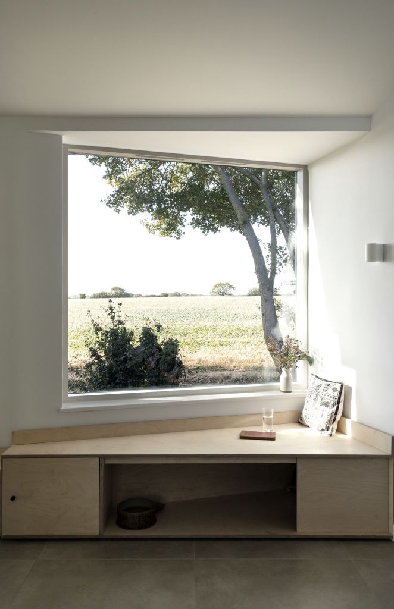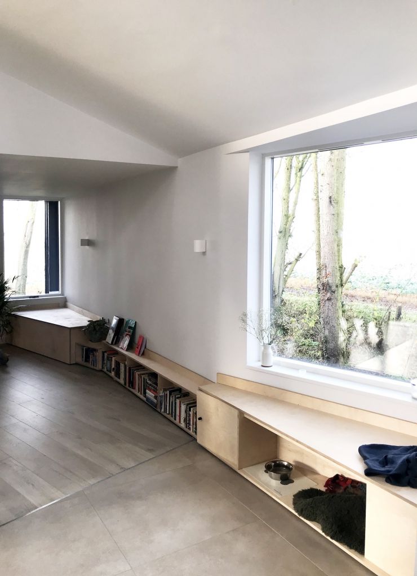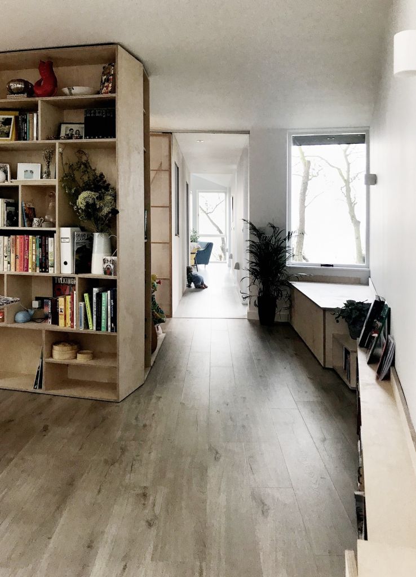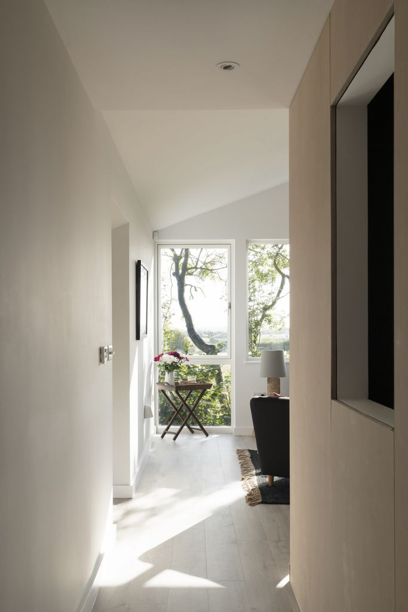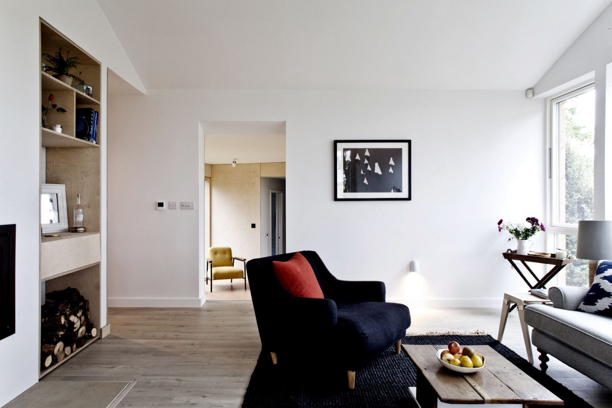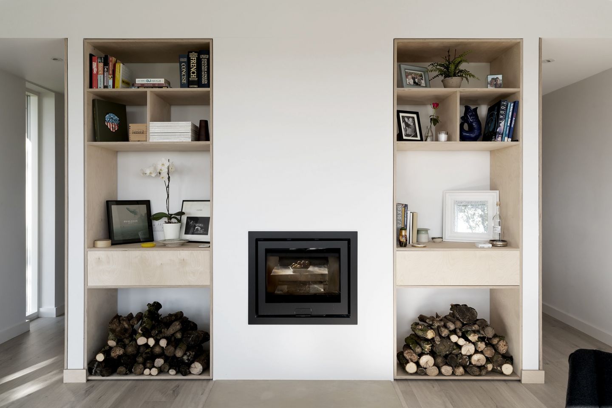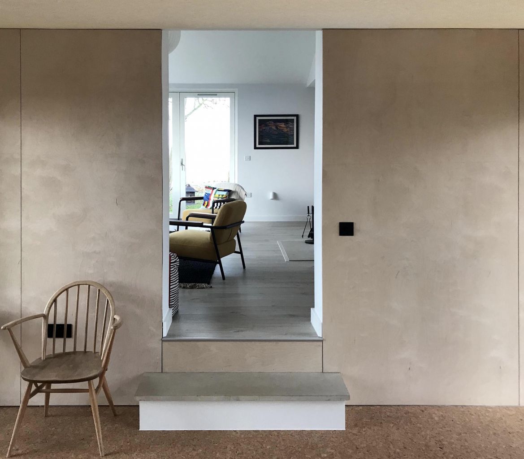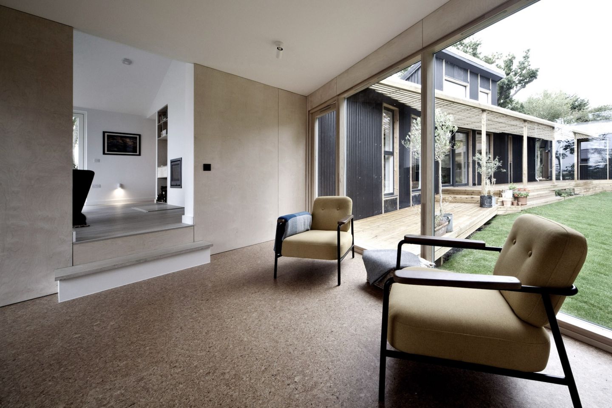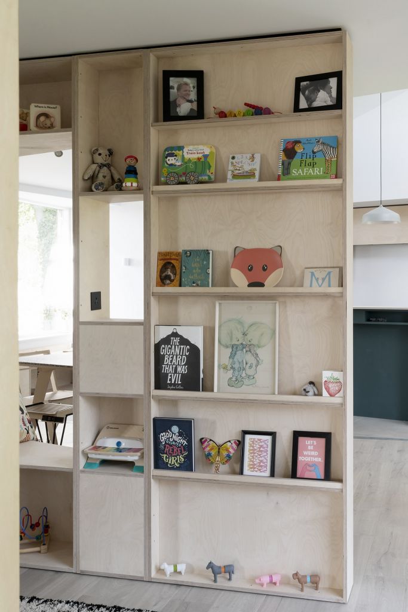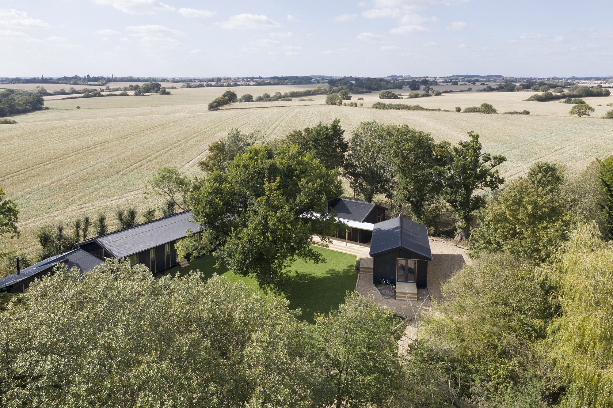
West Suffolk

A new house which forms a courtyard around an existing oak tree. The property was bought by the client undeveloped with a lapsed planning application on part of the site. A fishing pond occupies a large part of the property which creates a very distinctive character to the site. In order to preserve this the house is situated on an annex to the main part of the site. The scheme takes the form of a large open courtyard which steps around the perimeter of the site and encloses a large oak tree at its centre. It is conceived to appear as an assemblage of agricultural/industrial buildings lifting some of the Suffolk vernacular as part of the design cue. The different functions of the house occupy different wings of the building. In all parts of the house a dichotomy is set up between the inward looking courtyard aspect of the arrangement and the views outward into the surrounding Suffolk countryside. The project was featured on Grand Designs in 2019.
