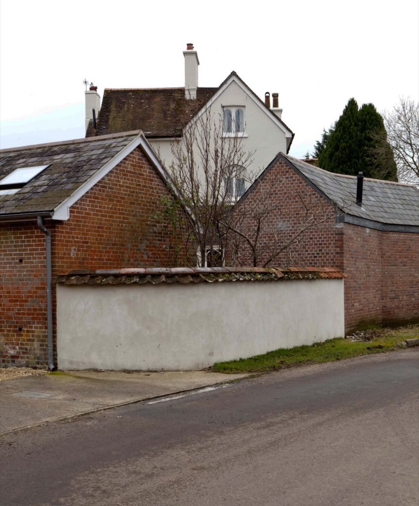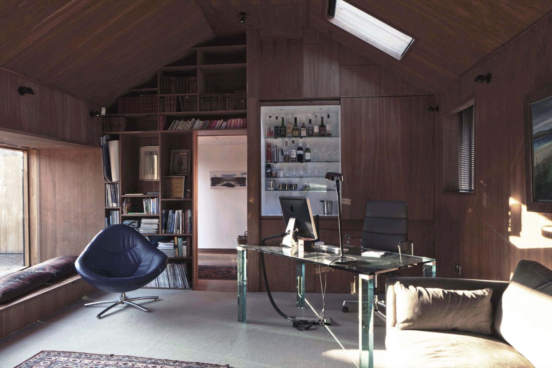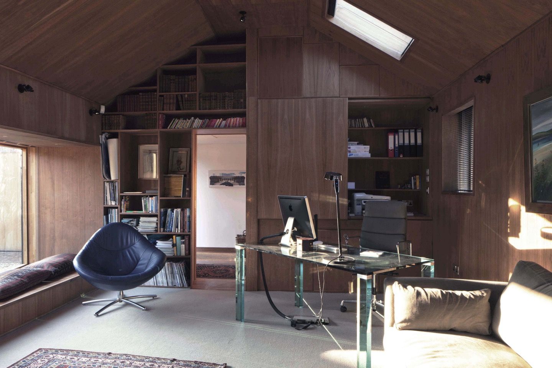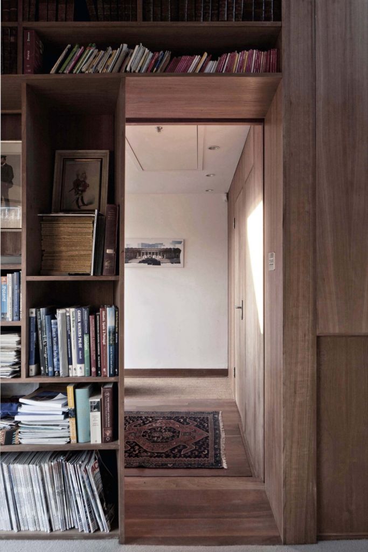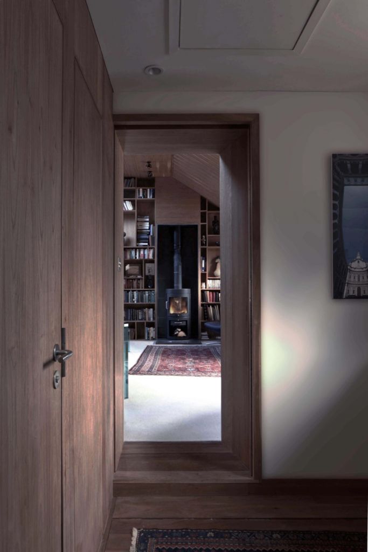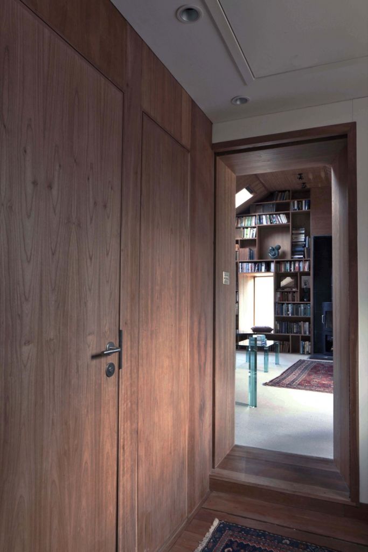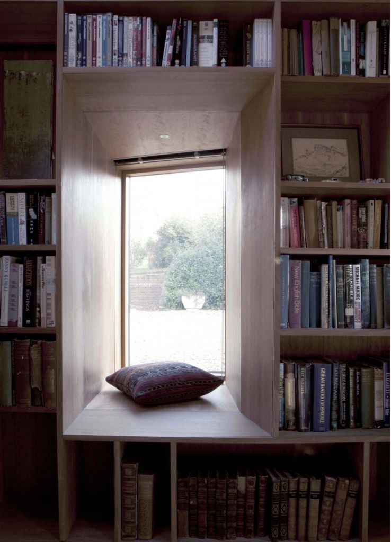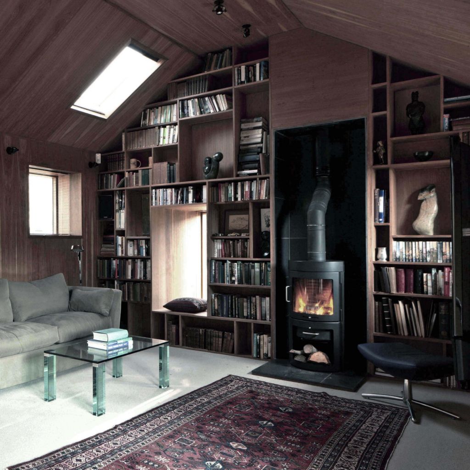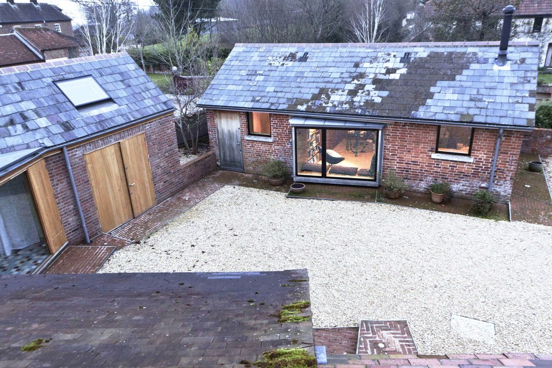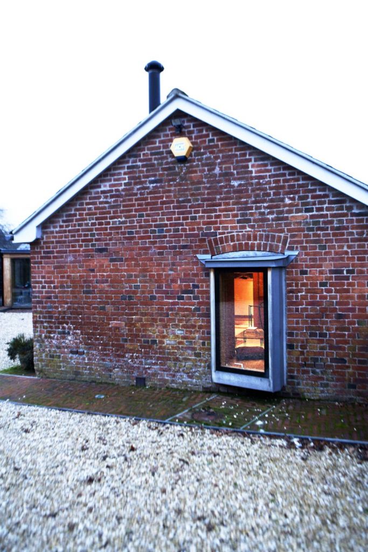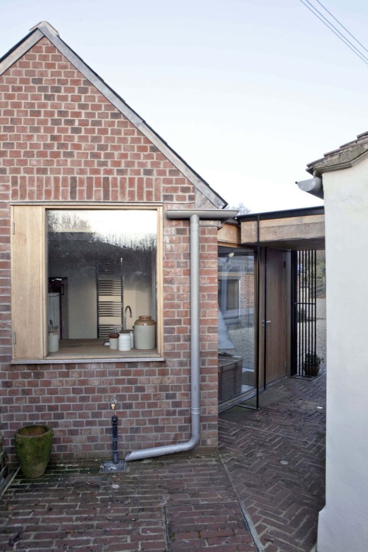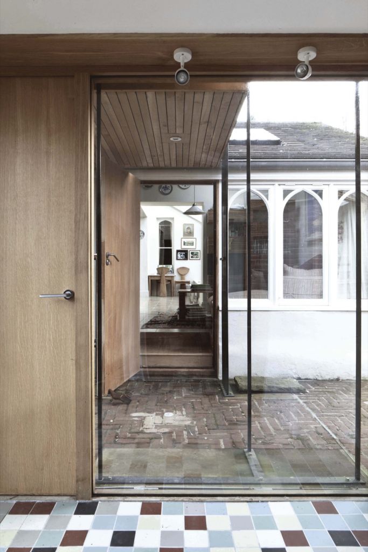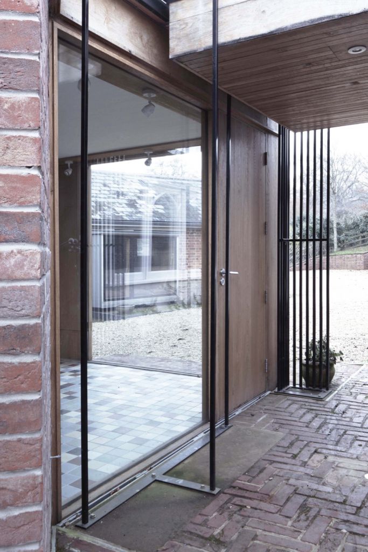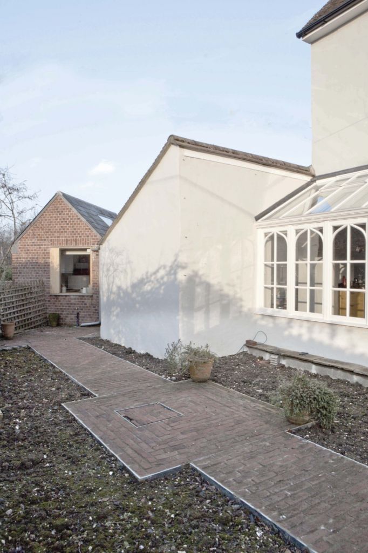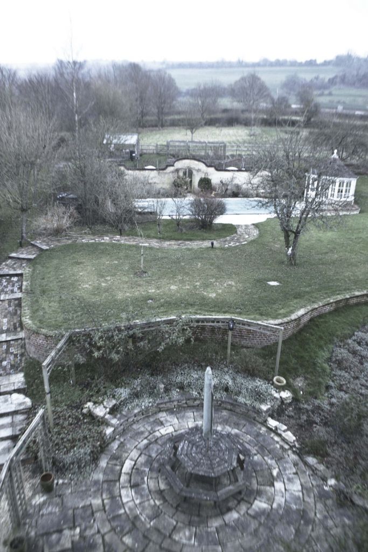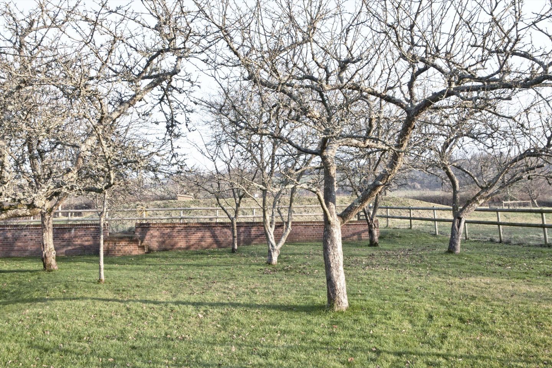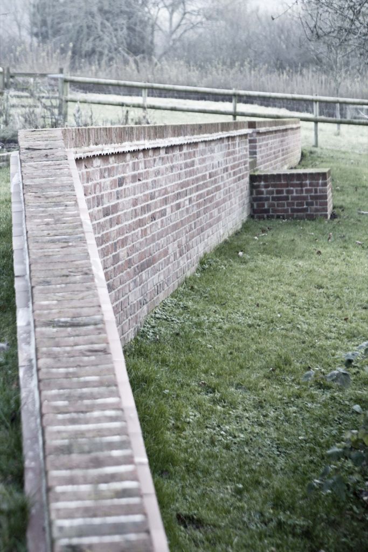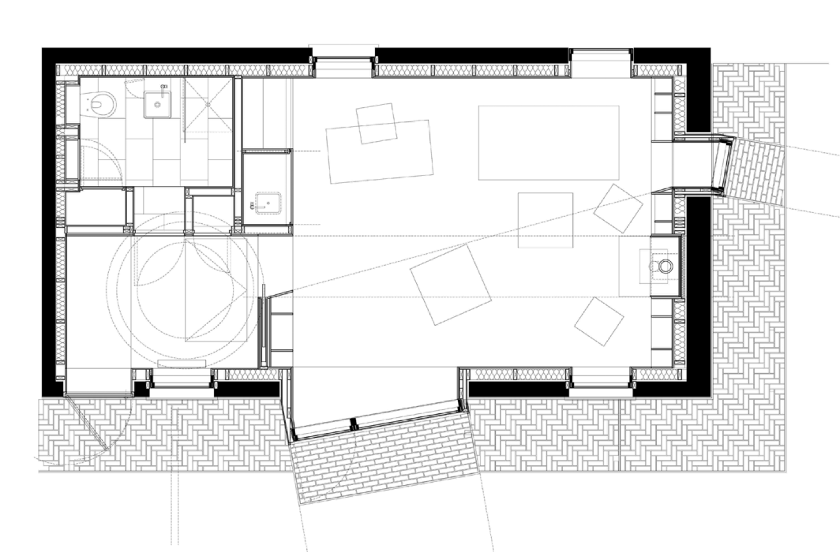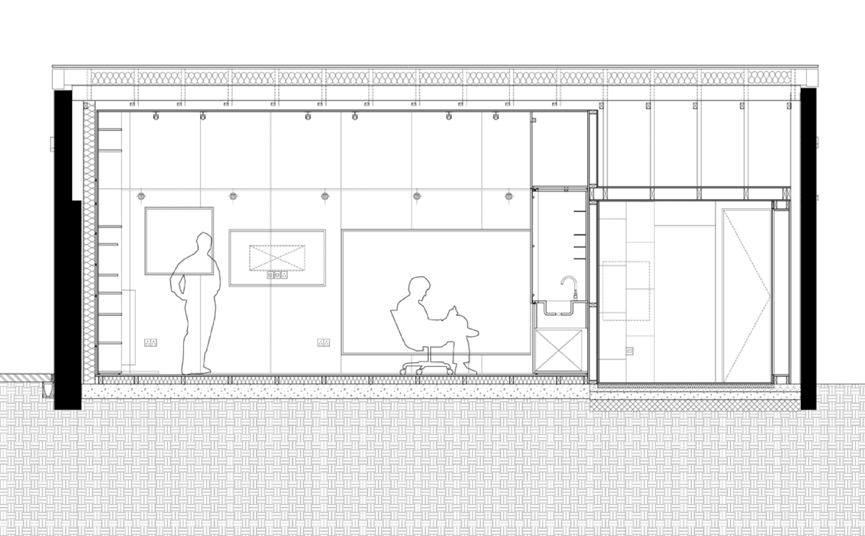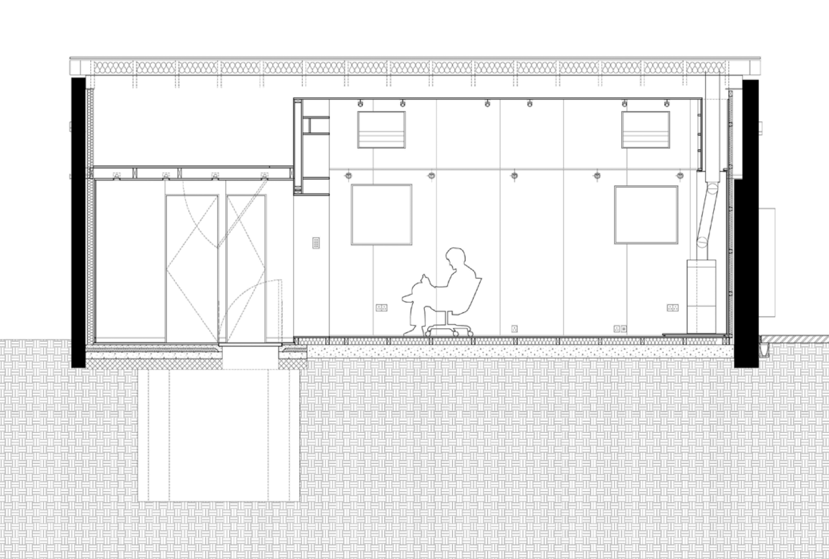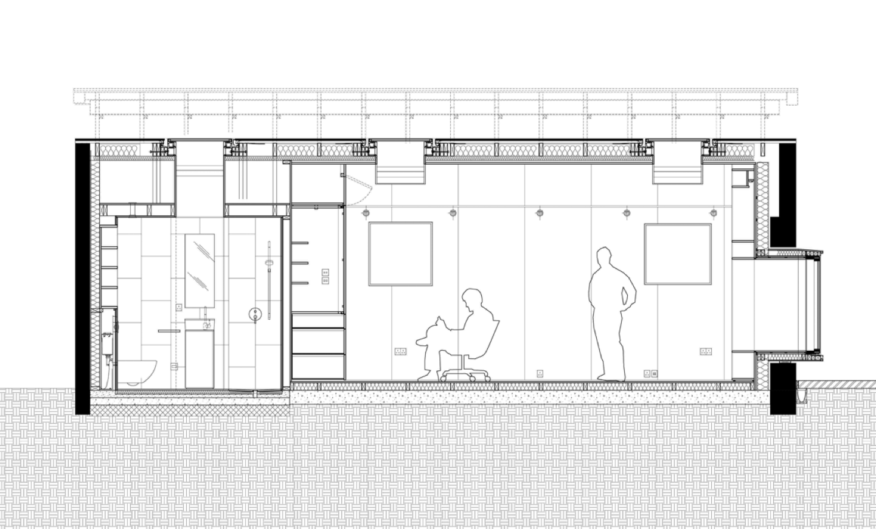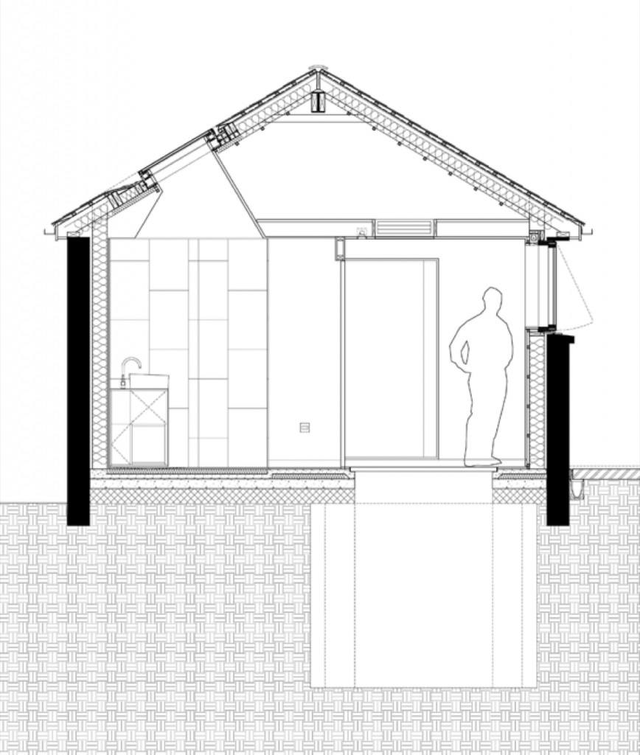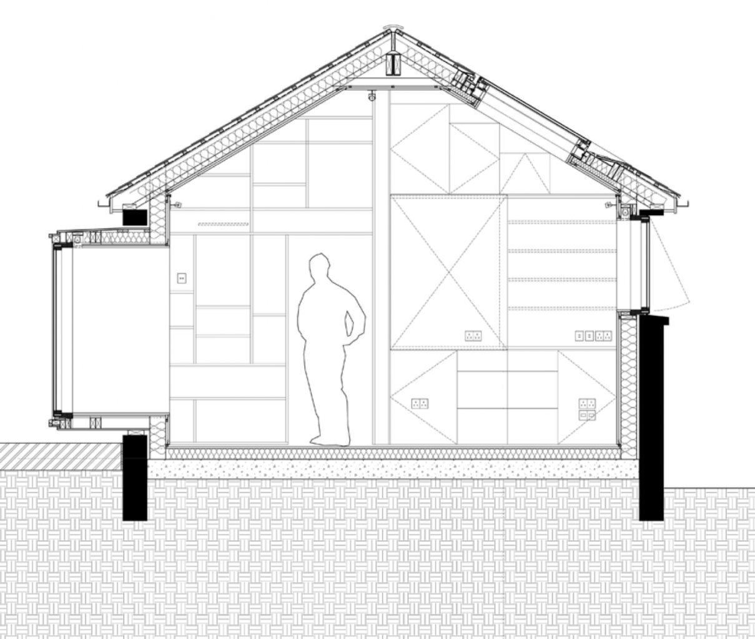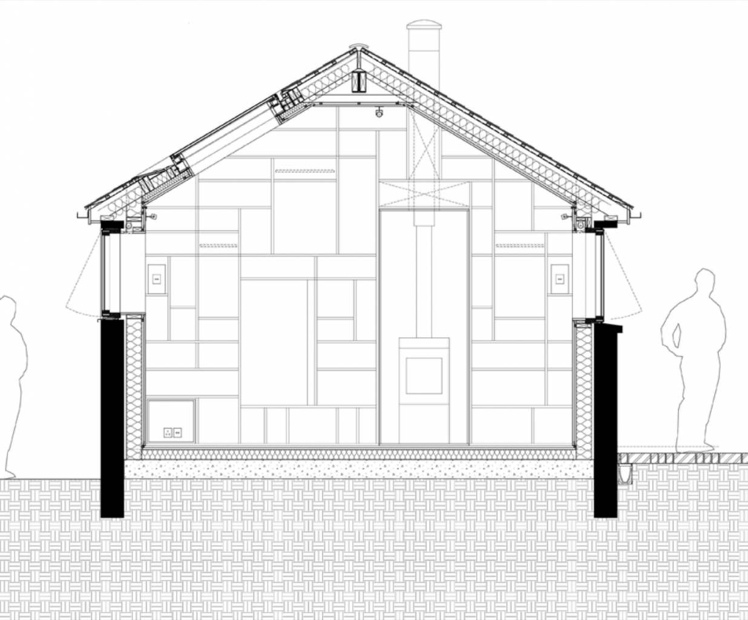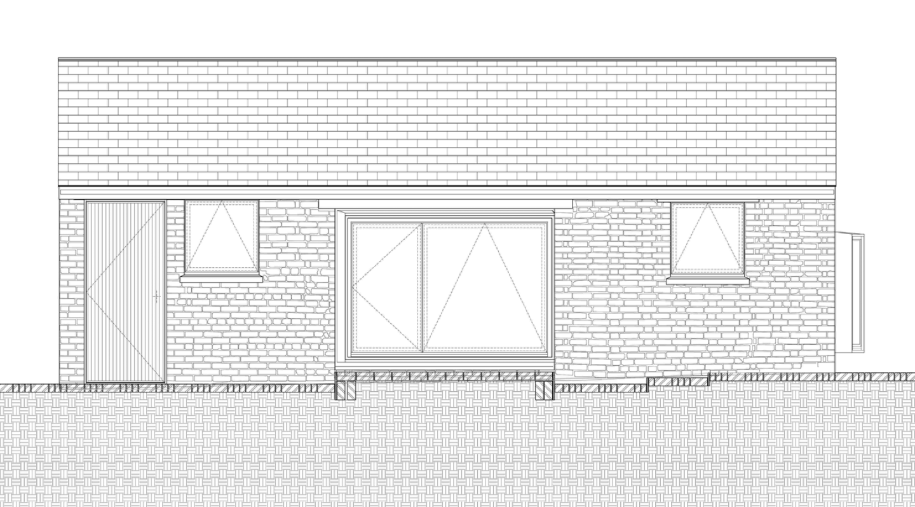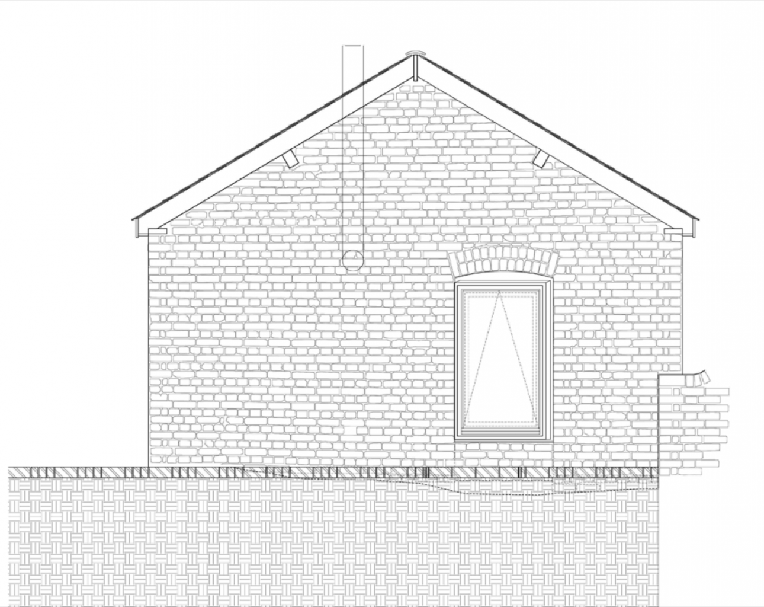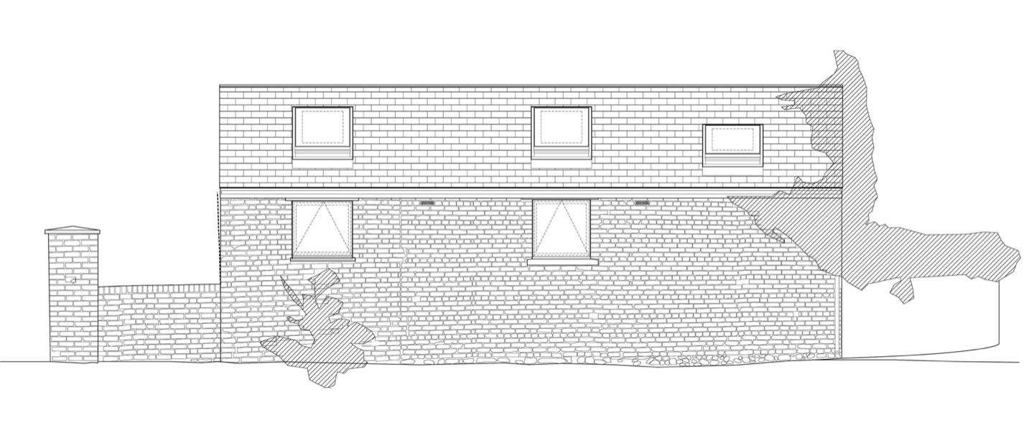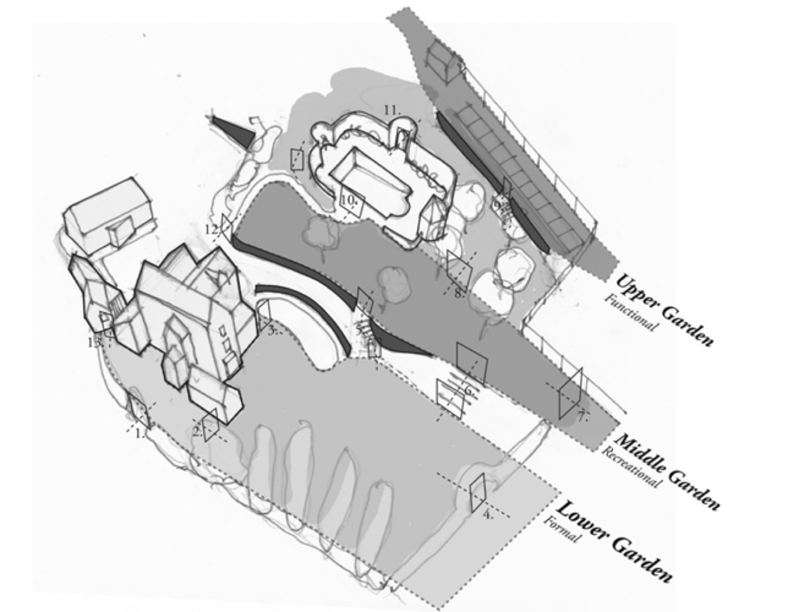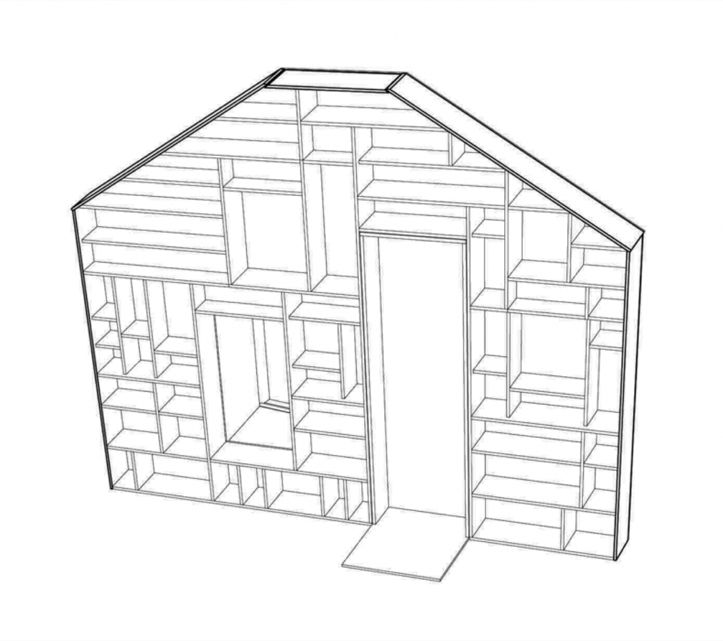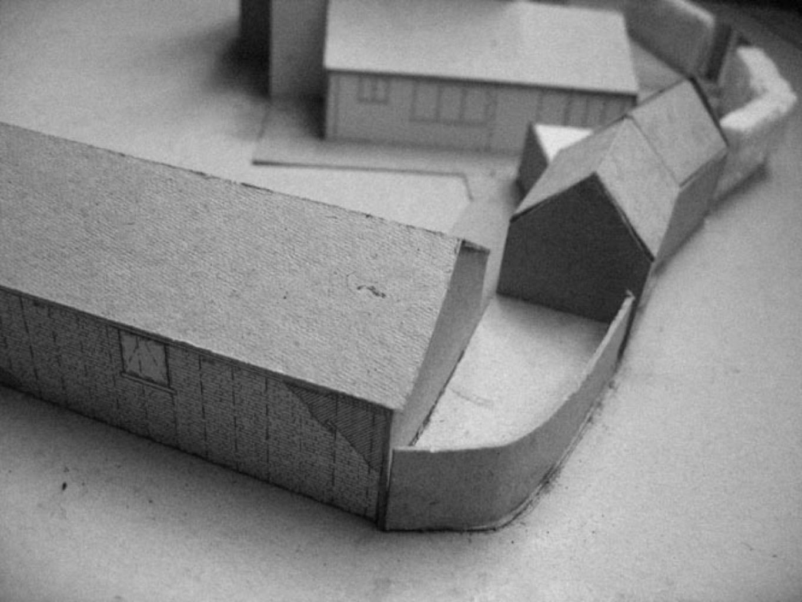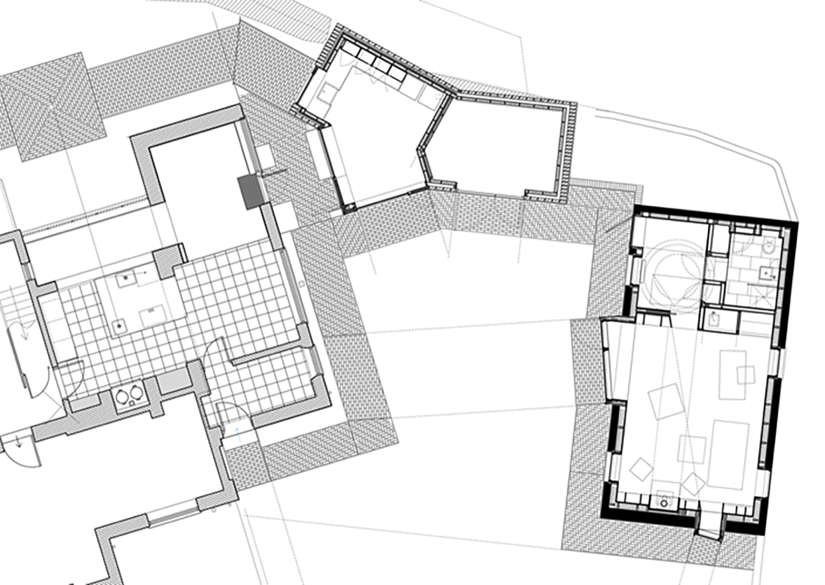
Ibberton

A conversion of an existing barn opposite the main house to provide a study; the erection of a new "barn" along the boundary to provide ancillary space for the house; the hard landscaping of the courtyard formed between the house and the barns; and landscaping of the main garden consolidating the hillside site into terraces to define specific garden spaces . The study conversion was conceived as a building within a building. A timber structure built within the existing brick shell provides depth for insulation and services, and is lined out in cherry panels. This structure projects from two existing openings in the shell to create window bays that provide spaces for sitting. The plan explored the notion of thresholds with an entrance lobby followed by a formed timber opening to the main room staging passage from outside to in. The end walls of the main space provide shelving and storage space, leaving the centre of the room free. The building is heated by a wood-burning stove, while a combination of cross ventilation and dispelling warm air through high-level rooflights keeps it cool in the summer.
Photos. Emma Lewis
